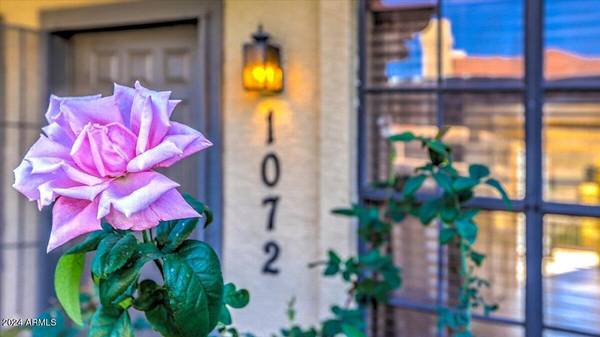5704 E AIRE LIBRE Avenue #1072 Scottsdale, AZ 85254

UPDATED:
12/16/2024 09:58 PM
Key Details
Property Type Townhouse
Sub Type Townhouse
Listing Status Active
Purchase Type For Sale
Square Footage 1,088 sqft
Price per Sqft $312
Subdivision Discovery At Tatum Place 2A Amd
MLS Listing ID 6792471
Bedrooms 2
HOA Fees $253/mo
HOA Y/N Yes
Originating Board Arizona Regional Multiple Listing Service (ARMLS)
Year Built 1985
Annual Tax Amount $1,071
Tax Year 2024
Lot Size 476 Sqft
Acres 0.01
Property Description
Location
State AZ
County Maricopa
Community Discovery At Tatum Place 2A Amd
Direction From 56th St & Bell, go S on 56th St to Aire Libre. E on Aire Libre to 58th St. N on 58th St then first right into the complex. Unit 1072 is the first building on the right.
Rooms
Other Rooms Family Room
Master Bedroom Upstairs
Den/Bedroom Plus 2
Separate Den/Office N
Interior
Interior Features Upstairs, Eat-in Kitchen, Vaulted Ceiling(s), Full Bth Master Bdrm, High Speed Internet, Laminate Counters
Heating Electric
Cooling Refrigeration
Flooring Carpet, Tile
Fireplaces Number 1 Fireplace
Fireplaces Type 1 Fireplace
Fireplace Yes
SPA None
Exterior
Exterior Feature Patio, Storage
Parking Features Assigned, Common
Carport Spaces 1
Fence Wood
Pool None
Community Features Community Pool
Amenities Available Management
Roof Type Concrete
Private Pool No
Building
Lot Description Sprinklers In Front, Gravel/Stone Front, Grass Front, Auto Timer H2O Front
Story 2
Builder Name Continental Homes
Sewer Public Sewer
Water City Water
Structure Type Patio,Storage
New Construction No
Schools
Elementary Schools North Ranch Elementary School
Middle Schools Desert Shadows Middle School
High Schools Horizon High School
School District Paradise Valley Unified District
Others
HOA Name Associated Prop Mgt
HOA Fee Include Roof Repair,Insurance,Sewer,Maintenance Grounds,Front Yard Maint,Trash,Water,Roof Replacement,Maintenance Exterior
Senior Community No
Tax ID 215-36-189
Ownership Condominium
Acceptable Financing Conventional
Horse Property N
Listing Terms Conventional

Copyright 2024 Arizona Regional Multiple Listing Service, Inc. All rights reserved.
GET MORE INFORMATION




