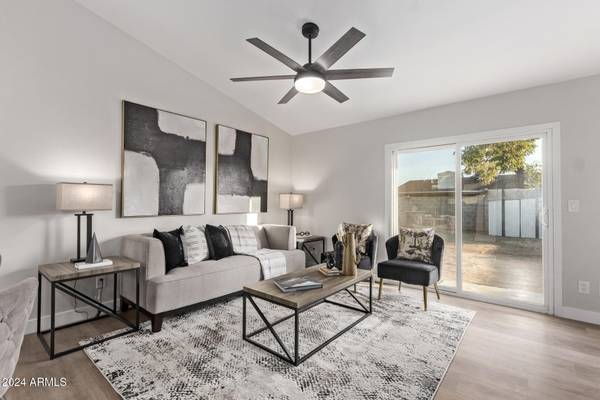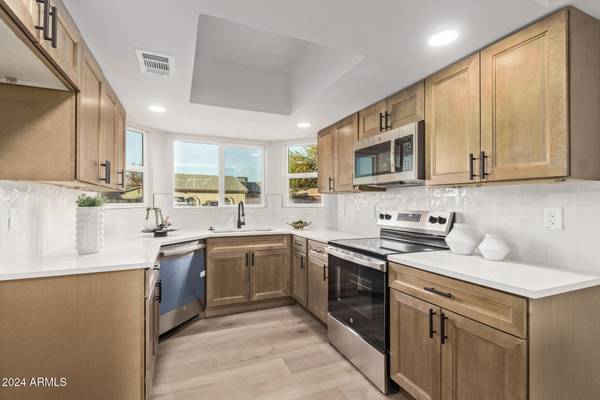6129 W PIERCE Street Phoenix, AZ 85043

UPDATED:
12/07/2024 06:47 PM
Key Details
Property Type Single Family Home
Sub Type Single Family - Detached
Listing Status Active
Purchase Type For Sale
Square Footage 963 sqft
Price per Sqft $358
Subdivision Centura West
MLS Listing ID 6791936
Bedrooms 3
HOA Y/N No
Originating Board Arizona Regional Multiple Listing Service (ARMLS)
Year Built 1984
Annual Tax Amount $582
Tax Year 2024
Lot Size 7,518 Sqft
Acres 0.17
Property Description
Location
State AZ
County Maricopa
Community Centura West
Direction Head east on W Roosevelt St toward N 66th Dr. Stay on W Roosevelt St. Right onto N 62nd Dr. Left onto W Pierce St. Home will be on the right..
Rooms
Den/Bedroom Plus 3
Separate Den/Office N
Interior
Interior Features Double Vanity, Full Bth Master Bdrm
Heating Electric
Cooling Refrigeration, Ceiling Fan(s)
Flooring Vinyl
Fireplaces Number No Fireplace
Fireplaces Type None
Fireplace No
SPA None
Laundry WshrDry HookUp Only
Exterior
Exterior Feature Storage
Parking Features Electric Door Opener
Garage Spaces 1.0
Garage Description 1.0
Fence Block
Pool None
Amenities Available None
Roof Type Composition
Private Pool No
Building
Lot Description Natural Desert Back, Dirt Front, Dirt Back, Gravel/Stone Front, Natural Desert Front
Story 1
Builder Name Unknown
Sewer Public Sewer
Water City Water
Structure Type Storage
New Construction No
Schools
Elementary Schools Fowler Elementary School
Middle Schools Santa Maria Middle School
High Schools Tolleson Union High School
School District Tolleson Union High School District
Others
HOA Fee Include No Fees
Senior Community No
Tax ID 103-26-201
Ownership Fee Simple
Acceptable Financing Conventional, VA Loan
Horse Property N
Listing Terms Conventional, VA Loan
Special Listing Condition Owner/Agent

Copyright 2024 Arizona Regional Multiple Listing Service, Inc. All rights reserved.
GET MORE INFORMATION




