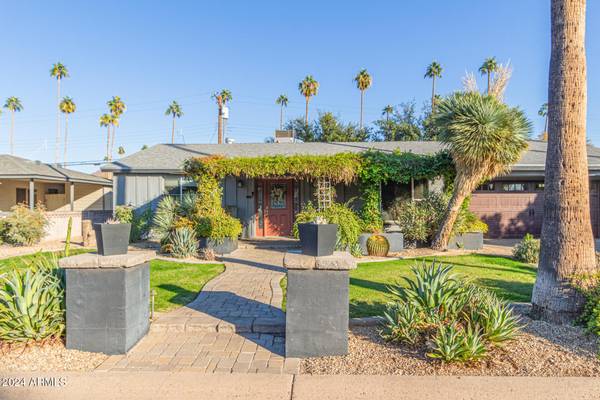4231 N 34TH Place Phoenix, AZ 85018

UPDATED:
12/15/2024 11:39 PM
Key Details
Property Type Single Family Home
Sub Type Single Family - Detached
Listing Status Active
Purchase Type For Rent
Square Footage 2,966 sqft
Subdivision Palms Parkway 1
MLS Listing ID 6791923
Bedrooms 4
HOA Y/N No
Originating Board Arizona Regional Multiple Listing Service (ARMLS)
Year Built 1953
Lot Size 6,851 Sqft
Acres 0.16
Property Description
maintenance. Pets with landlord approval. 12 month lease. New AC in 2023. Tenants lease ends on Feb 28th. Available early March, 2025. Close to restaurants, shopping & the I-51 Fwy. Only 8 minutes to Abrazo Hospital, 13 minutes to the Honor Health Scottsdale Osborn Hospital & 20 minutes to the Mayo Clinic.
Location
State AZ
County Maricopa
Community Palms Parkway 1
Direction From 36th St & Indian School, go north on 36th St, turn left on Glenrosa, left on 34th Pl. Home is the 4th home on the left.
Rooms
Other Rooms Family Room
Master Bedroom Split
Den/Bedroom Plus 5
Separate Den/Office Y
Interior
Interior Features No Interior Steps, Kitchen Island, Full Bth Master Bdrm, High Speed Internet, Granite Counters
Heating Natural Gas
Cooling Refrigeration, Ceiling Fan(s)
Flooring Tile, Wood
Fireplaces Number 1 Fireplace
Fireplaces Type 1 Fireplace
Furnishings Unfurnished
Fireplace Yes
Laundry Dryer Included, Inside, Washer Included
Exterior
Parking Features Electric Door Opener, Dir Entry frm Garage
Garage Spaces 2.0
Garage Description 2.0
Fence Block
Pool None
Roof Type Composition
Private Pool No
Building
Lot Description Alley, Synthetic Grass Back, Auto Timer H2O Front, Auto Timer H2O Back
Story 1
Builder Name unknown
Sewer Public Sewer
Water City Water
New Construction No
Schools
Elementary Schools Biltmore Preparatory Academy
Middle Schools William T Machan Elementary School
High Schools Camelback High School
School District Phoenix Union High School District
Others
Pets Allowed Lessor Approval
Senior Community No
Tax ID 170-30-041
Horse Property N

Copyright 2024 Arizona Regional Multiple Listing Service, Inc. All rights reserved.
GET MORE INFORMATION




