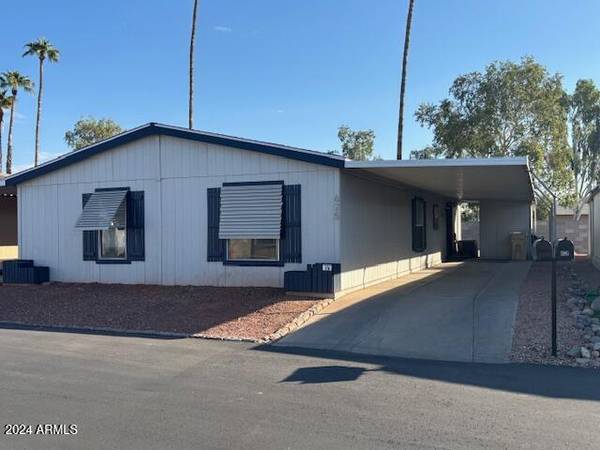625 N 67TH Drive #19 Phoenix, AZ 85043

UPDATED:
12/10/2024 06:31 PM
Key Details
Property Type Mobile Home
Sub Type Mfg/Mobile Housing
Listing Status Active
Purchase Type For Sale
Square Footage 1,690 sqft
Price per Sqft $100
Subdivision San Estrella Estates
MLS Listing ID 6791879
Style Contemporary
Bedrooms 3
HOA Y/N No
Originating Board Arizona Regional Multiple Listing Service (ARMLS)
Land Lease Amount 907.0
Year Built 1999
Tax Year 2024
Property Description
Location
State AZ
County Maricopa
Community San Estrella Estates
Direction From I-10 south onto 67th Ave, turn right onto W Fillmore St, turn right on 68th Ave, turn right onto W Villa St, R on 67th Dr, Home is on the right
Rooms
Other Rooms Great Room
Den/Bedroom Plus 4
Separate Den/Office Y
Interior
Interior Features Double Vanity
Heating Electric
Cooling Refrigeration, Ceiling Fan(s)
Flooring Carpet, Laminate, Vinyl
Fireplaces Number No Fireplace
Fireplaces Type None
Fireplace No
Window Features Dual Pane
SPA None
Laundry WshrDry HookUp Only
Exterior
Carport Spaces 2
Fence None
Pool None
Community Features Community Spa, Community Pool, Community Media Room, Playground, Clubhouse
Roof Type Composition
Private Pool No
Building
Lot Description Gravel/Stone Front, Gravel/Stone Back
Story 1
Builder Name Fleetwood Homes
Sewer Public Sewer
Water City Water
Architectural Style Contemporary
New Construction No
Schools
Elementary Schools Fowler Elementary School
Middle Schools Western Valley Middle School
High Schools Sierra Linda High School
School District Tolleson Union High School District
Others
HOA Fee Include Maintenance Grounds,Street Maint
Senior Community No
Tax ID 102-41-002-A
Ownership Leasehold
Acceptable Financing CTL, Conventional
Horse Property N
Listing Terms CTL, Conventional

Copyright 2024 Arizona Regional Multiple Listing Service, Inc. All rights reserved.
GET MORE INFORMATION




