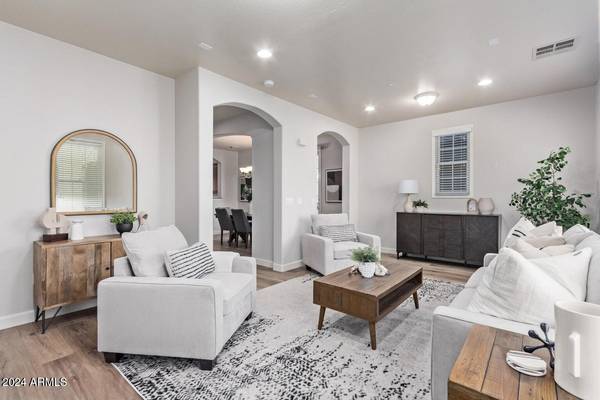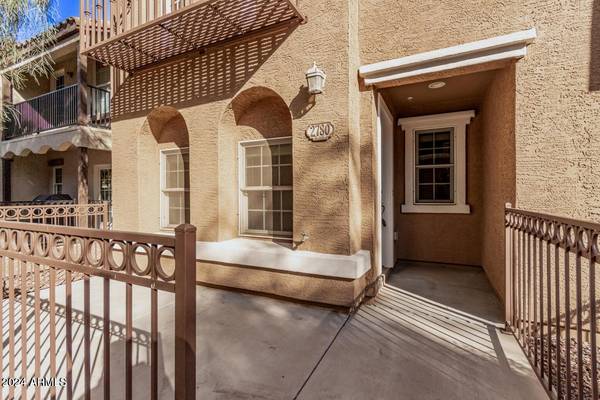2780 S ALPINE Drive Gilbert, AZ 85295

UPDATED:
12/06/2024 10:57 PM
Key Details
Property Type Townhouse
Sub Type Townhouse
Listing Status Active
Purchase Type For Rent
Square Footage 2,051 sqft
Subdivision Val Vista Classic Parcel 1 Condominium
MLS Listing ID 6791865
Style Ranch
Bedrooms 3
HOA Y/N Yes
Originating Board Arizona Regional Multiple Listing Service (ARMLS)
Year Built 2008
Lot Size 847 Sqft
Acres 0.02
Property Description
Location
State AZ
County Maricopa
Community Val Vista Classic Parcel 1 Condominium
Direction North on Val Vista, Right on Parkview Drive, Right on Bermuda, Left on Lowell, Right on Alpine to your new home on the right.
Rooms
Other Rooms Family Room, BonusGame Room
Master Bedroom Upstairs
Den/Bedroom Plus 4
Separate Den/Office N
Interior
Interior Features Water Softener, Upstairs, Breakfast Bar, 9+ Flat Ceilings, Fire Sprinklers, Soft Water Loop, Kitchen Island, Pantry, Double Vanity, Full Bth Master Bdrm, Separate Shwr & Tub, High Speed Internet, Granite Counters
Heating Electric
Cooling Refrigeration, Ceiling Fan(s)
Flooring Carpet, Tile
Fireplaces Number No Fireplace
Fireplaces Type None
Furnishings Unfurnished
Fireplace No
Window Features Dual Pane
Laundry Dryer Included, Inside, Washer Included
Exterior
Exterior Feature Patio
Parking Features Detached Garage, Dir Entry frm Garage
Garage Spaces 2.0
Garage Description 2.0
Fence Wrought Iron
Pool None
Community Features Gated Community, Community Spa, Community Pool, Lake Subdivision, Playground, Biking/Walking Path
Roof Type Tile
Private Pool No
Building
Lot Description Desert Front
Story 3
Builder Name Trend Homes
Sewer Public Sewer
Water City Water
Architectural Style Ranch
Structure Type Patio
New Construction No
Schools
Elementary Schools Spectrum Elementary
Middle Schools South Valley Jr. High
High Schools Campo Verde High School
School District Gilbert Unified District
Others
Pets Allowed Lessor Approval
HOA Name Val Vista Classic
Senior Community No
Tax ID 304-95-558
Horse Property N
Special Listing Condition Owner/Agent

Copyright 2024 Arizona Regional Multiple Listing Service, Inc. All rights reserved.
GET MORE INFORMATION




