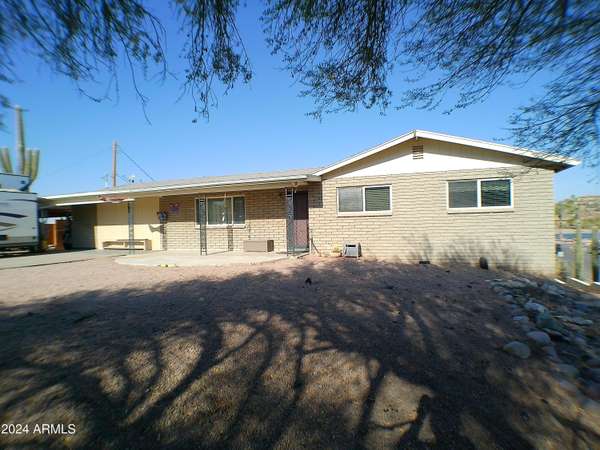1368 E VICTORIA VIEW Street Queen Valley, AZ 85118

UPDATED:
12/06/2024 09:09 PM
Key Details
Property Type Single Family Home
Sub Type Single Family - Detached
Listing Status Active
Purchase Type For Sale
Square Footage 1,909 sqft
Price per Sqft $209
Subdivision Queen Valley Estates Unit One Amd
MLS Listing ID 6791790
Style Ranch
Bedrooms 3
HOA Y/N No
Originating Board Arizona Regional Multiple Listing Service (ARMLS)
Year Built 1973
Annual Tax Amount $1,240
Tax Year 2024
Lot Size 0.391 Acres
Acres 0.39
Property Description
This home will not be on the market long! Seller willing to leave furnished.
Location
State AZ
County Pinal
Community Queen Valley Estates Unit One Amd
Direction Hwy 60 to Queen Valley exit #214. 4 miles in, to Victoria View, Make a left across median and home is on corner of Victoria View and Queen Anne on right.
Rooms
Other Rooms Separate Workshop, Arizona RoomLanai
Basement Partial
Den/Bedroom Plus 3
Separate Den/Office N
Interior
Interior Features Breakfast Bar, 9+ Flat Ceilings, Furnished(See Rmrks), Full Bth Master Bdrm
Heating Electric
Cooling Refrigeration, Ceiling Fan(s)
Flooring Carpet, Laminate
Fireplaces Type Free Standing
Fireplace Yes
SPA None
Exterior
Exterior Feature Covered Patio(s), Screened in Patio(s)
Parking Features RV Access/Parking
Carport Spaces 1
Fence None
Pool None
Community Features Community Spa, Community Pool, Coin-Op Laundry, Golf
Amenities Available Not Managed
View City Lights, Mountain(s)
Roof Type Composition
Private Pool No
Building
Lot Description Gravel/Stone Front, Gravel/Stone Back
Story 1
Builder Name Unknown
Sewer Septic in & Cnctd
Water City Water
Architectural Style Ranch
Structure Type Covered Patio(s),Screened in Patio(s)
New Construction No
Schools
Elementary Schools Peralta Trail Elementary School
Middle Schools Cactus Canyon Junior High
High Schools Apache Junction High School
School District Apache Junction Unified District
Others
HOA Fee Include No Fees
Senior Community No
Tax ID 104-19-047
Ownership Fee Simple
Acceptable Financing Conventional, FHA
Horse Property N
Listing Terms Conventional, FHA

Copyright 2024 Arizona Regional Multiple Listing Service, Inc. All rights reserved.
GET MORE INFORMATION




