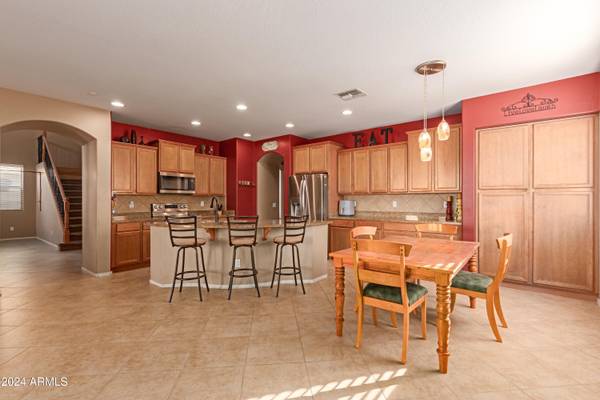12006 W VERNON Avenue Avondale, AZ 85392

UPDATED:
12/15/2024 07:44 AM
Key Details
Property Type Single Family Home
Sub Type Single Family - Detached
Listing Status Active
Purchase Type For Sale
Square Footage 3,430 sqft
Price per Sqft $167
Subdivision Donatela 2 Amd
MLS Listing ID 6791547
Bedrooms 5
HOA Fees $82/mo
HOA Y/N Yes
Originating Board Arizona Regional Multiple Listing Service (ARMLS)
Year Built 2006
Annual Tax Amount $2,062
Tax Year 2024
Lot Size 7,565 Sqft
Acres 0.17
Property Description
Location
State AZ
County Maricopa
Community Donatela 2 Amd
Direction From McDowell, N on 119th Ave. W on Monte Vista Rd to 120th Ave. E on Vernon to address.
Rooms
Master Bedroom Upstairs
Den/Bedroom Plus 6
Separate Den/Office Y
Interior
Interior Features Master Downstairs, Upstairs, Breakfast Bar, 9+ Flat Ceilings, Kitchen Island, Double Vanity, Full Bth Master Bdrm, Separate Shwr & Tub
Heating Natural Gas
Cooling Programmable Thmstat
Flooring Carpet, Tile
Fireplaces Number No Fireplace
Fireplaces Type None
Fireplace No
SPA None
Exterior
Exterior Feature Covered Patio(s)
Parking Features Electric Door Opener, RV Gate
Garage Spaces 2.0
Garage Description 2.0
Fence Block
Pool None
Amenities Available Management
Roof Type Tile
Private Pool No
Building
Lot Description Sprinklers In Rear, Sprinklers In Front, Gravel/Stone Front, Grass Back
Story 2
Builder Name Unknown
Sewer Public Sewer
Water City Water
Structure Type Covered Patio(s)
New Construction No
Schools
Elementary Schools Canyon Breeze Elementary
Middle Schools Canyon Breeze Elementary
High Schools West Point High School
School District Tolleson Union High School District
Others
HOA Name LIGHTHOUSE MGMT
HOA Fee Include Maintenance Grounds
Senior Community No
Tax ID 501-82-151
Ownership Fee Simple
Acceptable Financing Conventional, FHA, VA Loan
Horse Property N
Listing Terms Conventional, FHA, VA Loan

Copyright 2024 Arizona Regional Multiple Listing Service, Inc. All rights reserved.
GET MORE INFORMATION




