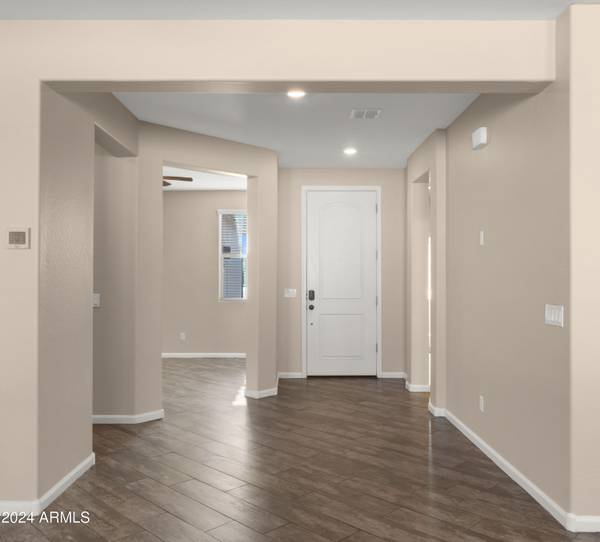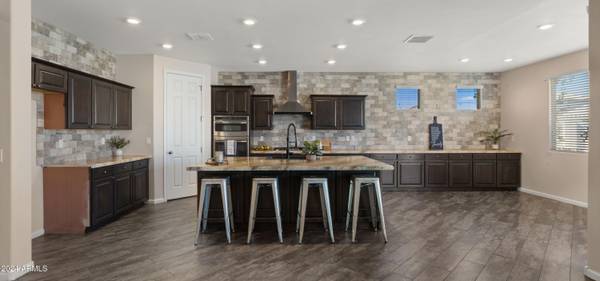1138 E REGENT Drive Gilbert, AZ 85298

UPDATED:
12/16/2024 10:44 PM
Key Details
Property Type Single Family Home
Sub Type Single Family - Detached
Listing Status Active
Purchase Type For Sale
Square Footage 2,042 sqft
Price per Sqft $333
Subdivision Layton Lakes Phase 2 Gilbert Parcel 11
MLS Listing ID 6786351
Bedrooms 3
HOA Fees $309/qua
HOA Y/N Yes
Originating Board Arizona Regional Multiple Listing Service (ARMLS)
Year Built 2015
Annual Tax Amount $2,308
Tax Year 2024
Lot Size 8,050 Sqft
Acres 0.18
Property Description
The split floor plan provides privacy, with a luxurious master suite & generously sized bedrooms. Step outside to a tranquil backyard oasis, perfect for relaxing or hosting gatherings. The garage offers additional storage & is equipped with additional electric, adding even more functionality to this incredible home.
Enjoy the beauty of Layton Lakes scenic trails, parks, & lakes, all while being conveniently located near Loop 202 for easy commuting.
Location
State AZ
County Maricopa
Community Layton Lakes Phase 2 Gilbert Parcel 11
Direction From Lindsay, East on Queen Creek, right (South) on Layton Lakes Blvd, left (East) on Regent, home will be on left.
Rooms
Master Bedroom Split
Den/Bedroom Plus 4
Separate Den/Office Y
Interior
Interior Features Eat-in Kitchen, Breakfast Bar, Kitchen Island, Pantry, Double Vanity, Full Bth Master Bdrm, Separate Shwr & Tub
Heating Electric
Cooling Refrigeration, Programmable Thmstat, Ceiling Fan(s)
Flooring Carpet, Tile
Fireplaces Number No Fireplace
Fireplaces Type None
Fireplace No
SPA Private
Exterior
Exterior Feature Covered Patio(s)
Parking Features RV Gate
Garage Spaces 2.0
Garage Description 2.0
Fence Block
Pool Private
Community Features Lake Subdivision, Tennis Court(s), Playground, Biking/Walking Path
Roof Type Tile
Private Pool Yes
Building
Lot Description Sprinklers In Rear, Sprinklers In Front, Desert Front, Grass Back
Story 1
Builder Name Lennar
Sewer Public Sewer
Water City Water
Structure Type Covered Patio(s)
New Construction No
Others
HOA Name Layton Lakes HOA
HOA Fee Include Maintenance Grounds
Senior Community No
Tax ID 313-18-184
Ownership Fee Simple
Acceptable Financing Conventional, FHA, VA Loan
Horse Property N
Listing Terms Conventional, FHA, VA Loan

Copyright 2024 Arizona Regional Multiple Listing Service, Inc. All rights reserved.
GET MORE INFORMATION




