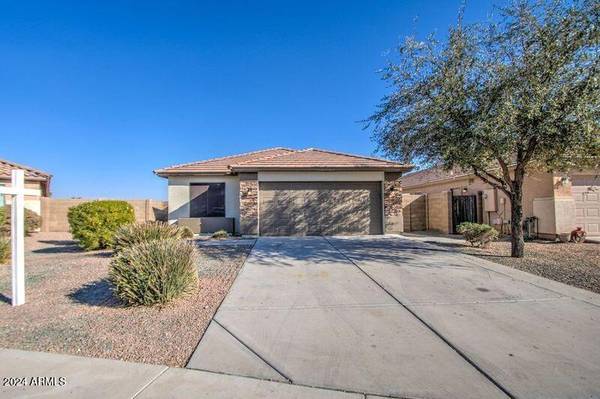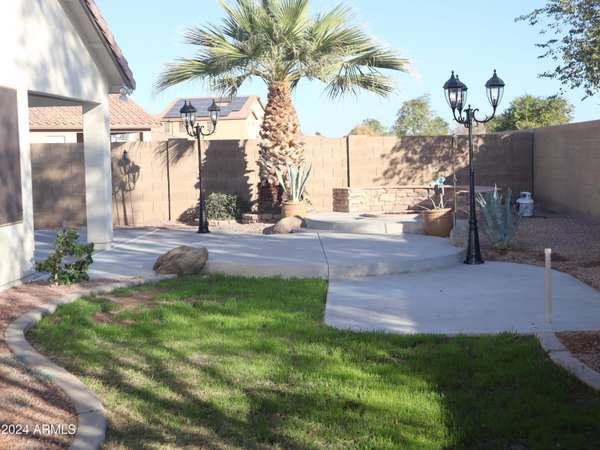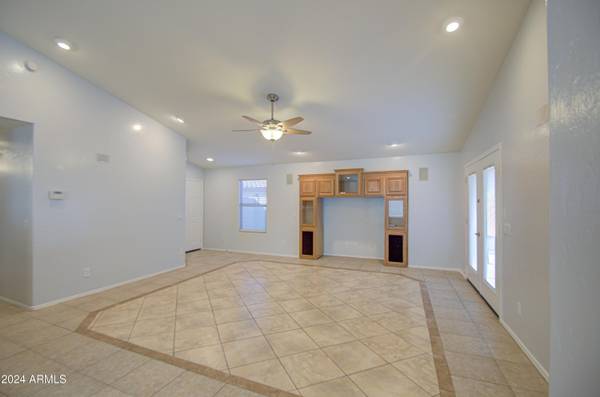18485 N MILLER Way Maricopa, AZ 85139

UPDATED:
12/17/2024 03:01 PM
Key Details
Property Type Single Family Home
Sub Type Single Family - Detached
Listing Status Active
Purchase Type For Sale
Square Footage 1,689 sqft
Price per Sqft $194
Subdivision Maricopa Meadows Parcel 11
MLS Listing ID 6791107
Style Ranch
Bedrooms 3
HOA Fees $240/qua
HOA Y/N Yes
Originating Board Arizona Regional Multiple Listing Service (ARMLS)
Year Built 2005
Annual Tax Amount $2,190
Tax Year 2024
Lot Size 6,451 Sqft
Acres 0.15
Property Description
Location
State AZ
County Pinal
Community Maricopa Meadows Parcel 11
Direction John Wayne PKWY to Bowlin. W on Bowlin turns into Hogenes. Follow to Christopher. W 1 blk to Miller Way. N to 2nd home on the right.
Rooms
Master Bedroom Split
Den/Bedroom Plus 3
Separate Den/Office N
Interior
Interior Features Eat-in Kitchen, Breakfast Bar, No Interior Steps, Soft Water Loop, Vaulted Ceiling(s), Kitchen Island, Pantry, Double Vanity, Full Bth Master Bdrm, Separate Shwr & Tub, High Speed Internet, Granite Counters
Heating Electric
Cooling Refrigeration
Flooring Laminate, Tile
Fireplaces Number No Fireplace
Fireplaces Type None
Fireplace No
SPA None
Exterior
Exterior Feature Covered Patio(s), Patio
Garage Spaces 2.5
Garage Description 2.5
Fence Block
Pool None
Community Features Playground, Biking/Walking Path
Amenities Available Rental OK (See Rmks)
Roof Type Tile
Private Pool No
Building
Lot Description Sprinklers In Rear, Sprinklers In Front, Desert Front
Story 1
Builder Name STANDARD PACIFIC
Sewer Public Sewer
Water Pvt Water Company
Architectural Style Ranch
Structure Type Covered Patio(s),Patio
New Construction No
Schools
Elementary Schools Maricopa Elementary School
Middle Schools Maricopa High School
High Schools Desert Sunrise High School
School District Maricopa Unified School District
Others
HOA Name CITY PROPERTY MGT
HOA Fee Include Maintenance Grounds
Senior Community No
Tax ID 512-33-716
Ownership Fee Simple
Acceptable Financing Conventional, FHA, USDA Loan, VA Loan
Horse Property N
Listing Terms Conventional, FHA, USDA Loan, VA Loan

Copyright 2024 Arizona Regional Multiple Listing Service, Inc. All rights reserved.
GET MORE INFORMATION




