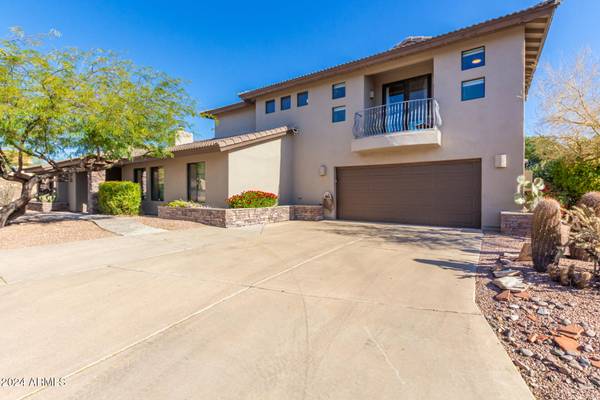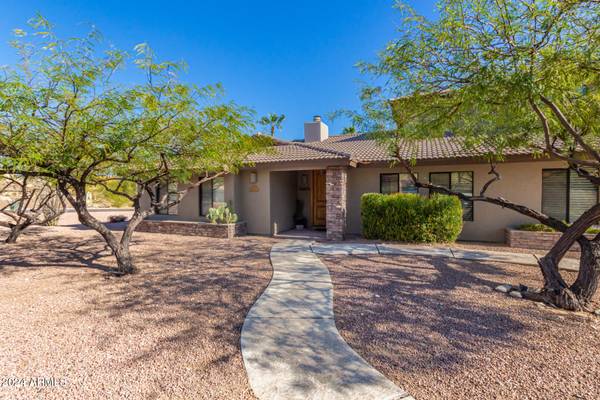15519 E CHICORY Drive Fountain Hills, AZ 85268

UPDATED:
12/05/2024 06:53 PM
Key Details
Property Type Single Family Home
Sub Type Single Family - Detached
Listing Status Active
Purchase Type For Sale
Square Footage 2,786 sqft
Price per Sqft $314
Subdivision Fountain Hills Arizona No. 603B
MLS Listing ID 6791104
Style Spanish
Bedrooms 4
HOA Y/N No
Originating Board Arizona Regional Multiple Listing Service (ARMLS)
Year Built 1979
Annual Tax Amount $2,565
Tax Year 2024
Lot Size 0.263 Acres
Acres 0.26
Property Description
Location
State AZ
County Maricopa
Community Fountain Hills Arizona No. 603B
Direction Heading west on Shea Blvd, go right on Palisades Blvd, follow around & go right on Thistle Dr, right on Sycamore Dr, left on Chicory Dr. Home is corner lot on right, just after Cholla Dr.
Rooms
Other Rooms Separate Workshop, Family Room
Master Bedroom Split
Den/Bedroom Plus 4
Separate Den/Office N
Interior
Interior Features Master Downstairs, Upstairs, 9+ Flat Ceilings, Vaulted Ceiling(s), Kitchen Island, Pantry, 2 Master Baths, Double Vanity, Full Bth Master Bdrm, Separate Shwr & Tub, Tub with Jets, High Speed Internet, Granite Counters
Heating Electric
Cooling Refrigeration, Ceiling Fan(s)
Flooring Stone, Wood
Fireplaces Number 1 Fireplace
Fireplaces Type 1 Fireplace
Fireplace Yes
SPA None
Exterior
Exterior Feature Balcony, Covered Patio(s), Patio, Private Yard
Parking Features Dir Entry frm Garage, Electric Door Opener
Garage Spaces 2.0
Garage Description 2.0
Fence Block
Pool Play Pool, Private
Amenities Available Not Managed
Roof Type Tile
Private Pool Yes
Building
Lot Description Corner Lot, Desert Back, Desert Front, Gravel/Stone Front, Gravel/Stone Back
Story 2
Builder Name Unknown
Sewer Public Sewer
Water Pvt Water Company
Architectural Style Spanish
Structure Type Balcony,Covered Patio(s),Patio,Private Yard
New Construction No
Others
HOA Fee Include No Fees
Senior Community No
Tax ID 176-16-185
Ownership Fee Simple
Acceptable Financing Conventional, FHA, VA Loan
Horse Property N
Listing Terms Conventional, FHA, VA Loan

Copyright 2024 Arizona Regional Multiple Listing Service, Inc. All rights reserved.
GET MORE INFORMATION




