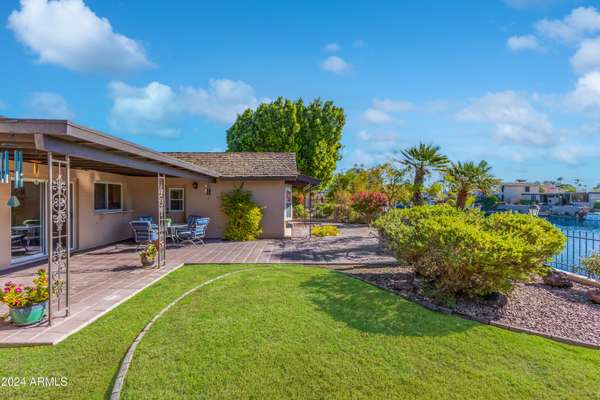1405 E WHALERS Way Tempe, AZ 85283

UPDATED:
12/17/2024 03:00 PM
Key Details
Property Type Single Family Home
Sub Type Single Family - Detached
Listing Status Active
Purchase Type For Sale
Square Footage 1,897 sqft
Price per Sqft $387
Subdivision Lakes Tract A
MLS Listing ID 6789081
Style Ranch
Bedrooms 3
HOA Fees $368/qua
HOA Y/N Yes
Originating Board Arizona Regional Multiple Listing Service (ARMLS)
Year Built 1974
Annual Tax Amount $4,420
Tax Year 2024
Lot Size 8,995 Sqft
Acres 0.21
Property Description
Location
State AZ
County Maricopa
Community Lakes Tract A
Direction East on Baseline, south on Lakeshore, left on Commodore Pl and left on Whalers Way.
Rooms
Other Rooms Family Room
Den/Bedroom Plus 3
Separate Den/Office N
Interior
Interior Features Vaulted Ceiling(s), Full Bth Master Bdrm, High Speed Internet, Granite Counters
Heating Electric
Cooling Programmable Thmstat, Ceiling Fan(s)
Flooring Carpet, Tile, Wood
Fireplaces Number 1 Fireplace
Fireplaces Type 1 Fireplace, Family Room
Fireplace Yes
SPA None
Exterior
Exterior Feature Covered Patio(s)
Parking Features Dir Entry frm Garage, Electric Door Opener
Garage Spaces 2.0
Garage Description 2.0
Fence Block
Pool None
Community Features Pickleball Court(s), Community Spa Htd, Community Pool Htd, Near Bus Stop, Lake Subdivision, Tennis Court(s), Playground, Biking/Walking Path, Clubhouse, Fitness Center
Roof Type Shake
Private Pool No
Building
Lot Description Waterfront Lot, Sprinklers In Rear, Sprinklers In Front, Grass Front, Auto Timer H2O Front, Auto Timer H2O Back
Story 1
Builder Name UNK
Sewer Public Sewer
Water City Water
Architectural Style Ranch
Structure Type Covered Patio(s)
New Construction No
Schools
High Schools Marcos De Niza High School
School District Tempe Union High School District
Others
HOA Name Lakes Community Asso
HOA Fee Include Maintenance Grounds
Senior Community No
Tax ID 301-02-102
Ownership Fee Simple
Acceptable Financing Conventional, FHA, VA Loan
Horse Property N
Listing Terms Conventional, FHA, VA Loan

Copyright 2024 Arizona Regional Multiple Listing Service, Inc. All rights reserved.
GET MORE INFORMATION




