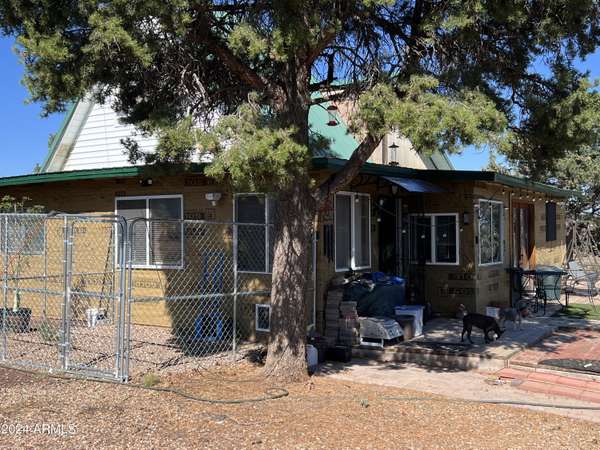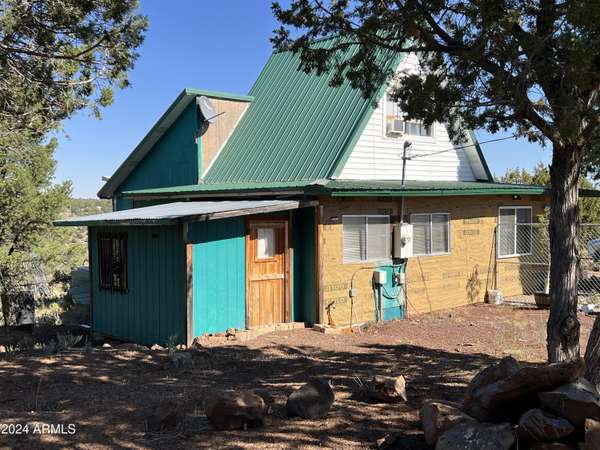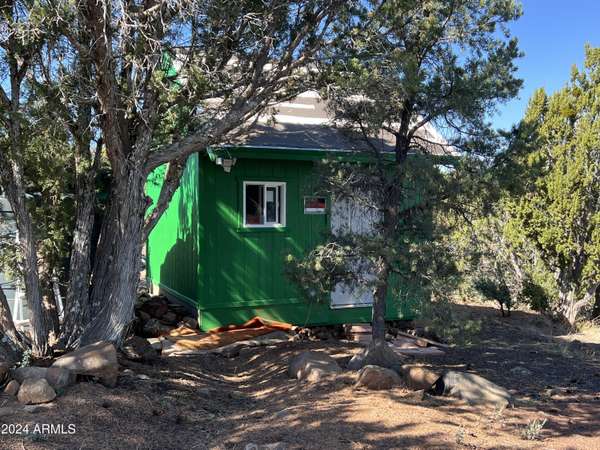19 N LINDA Drive Concho, AZ 85924

UPDATED:
12/04/2024 08:51 PM
Key Details
Property Type Single Family Home
Sub Type Single Family - Detached
Listing Status Active
Purchase Type For Sale
Square Footage 1,523 sqft
Price per Sqft $137
Subdivision Park Show Low Unit 6
MLS Listing ID 6790753
Style Contemporary
Bedrooms 1
HOA Y/N No
Originating Board Arizona Regional Multiple Listing Service (ARMLS)
Year Built 1983
Annual Tax Amount $624
Tax Year 2024
Lot Size 3.589 Acres
Acres 3.59
Property Description
Location
State AZ
County Apache
Community Park Show Low Unit 6
Direction From Show Low, head East on Highway 60 to Highway 61. Continue on highway 61 to CR 8032 and turn West. Follow til the road curves North to CR 8093. Go East on 8039 to 8090. Head North to property.
Rooms
Other Rooms Separate Workshop, BonusGame Room, Arizona RoomLanai
Master Bedroom Upstairs
Den/Bedroom Plus 2
Separate Den/Office N
Interior
Interior Features Upstairs, Eat-in Kitchen, Vaulted Ceiling(s), Pantry, Laminate Counters
Heating Other, Propane
Cooling Wall/Window Unit(s), Ceiling Fan(s)
Flooring Carpet, Laminate, Linoleum, Wood
Fireplaces Type Living Room, Gas
Fireplace Yes
SPA None
Exterior
Exterior Feature Playground, Storage
Carport Spaces 2
Fence Chain Link, Wire
Pool None
Utilities Available Other (See Remarks)
Amenities Available None
Roof Type Metal
Private Pool No
Building
Lot Description Dirt Front, Dirt Back, Gravel/Stone Front
Story 2
Builder Name Unknown
Sewer Septic Tank
Water Well - Pvtly Owned
Architectural Style Contemporary
Structure Type Playground,Storage
New Construction No
Schools
Middle Schools St. Johns Learning Center
High Schools St Johns High School
School District St Johns Unified District
Others
HOA Fee Include No Fees
Senior Community No
Tax ID 107-34-147-A
Ownership Fee Simple
Acceptable Financing Conventional
Horse Property Y
Listing Terms Conventional

Copyright 2024 Arizona Regional Multiple Listing Service, Inc. All rights reserved.
GET MORE INFORMATION




