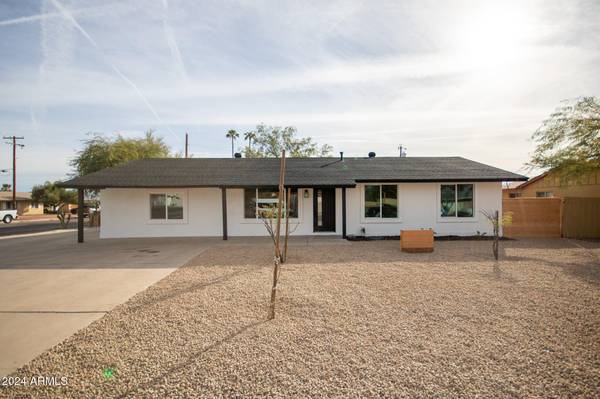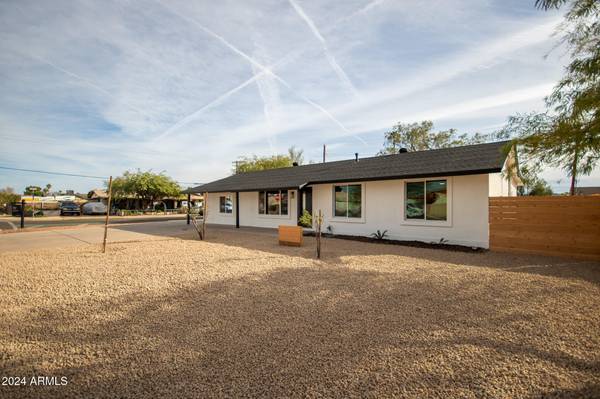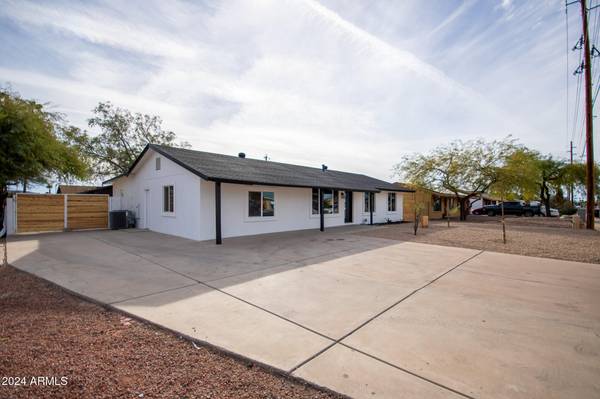1501 W GROVERS Avenue Phoenix, AZ 85023

UPDATED:
12/13/2024 03:58 PM
Key Details
Property Type Single Family Home
Sub Type Single Family - Detached
Listing Status Active
Purchase Type For Sale
Square Footage 2,498 sqft
Price per Sqft $220
Subdivision Turf View Manor
MLS Listing ID 6789833
Style Ranch
Bedrooms 7
HOA Y/N No
Originating Board Arizona Regional Multiple Listing Service (ARMLS)
Year Built 1971
Annual Tax Amount $1,746
Tax Year 2024
Lot Size 8,256 Sqft
Acres 0.19
Property Description
This property truly over-delivers on value. All the bedrooms are larger, feat. 3 Master bedrooms!, it's perfect for a large family, a multi-unit rental, group home, or senior living facility. Thoughtfully designed w/ flexibility in mind, the home features 4 private exterior entrances, two spacious living areas, and a galley laundry. Spacious corner lot, w/ opportunities for expansion —add outdoor amenities, additional living space, or an additional income producing unit. This property also boasts a large backyard with an RV gate, concrete pad, parking for 8 vehicles/trailers/boats
Location
State AZ
County Maricopa
Community Turf View Manor
Direction Incredibly Convenient location near the I-17/101 stack, minutes from Desert Ridge, Downtown Phoenix &nearby hospitals. This Location Offers the perfect mix of suburban charm and city accessibility.
Rooms
Other Rooms Great Room, Family Room
Den/Bedroom Plus 8
Separate Den/Office Y
Interior
Interior Features Eat-in Kitchen, No Interior Steps, Kitchen Island, Pantry, 3/4 Bath Master Bdrm, High Speed Internet, Granite Counters
Heating Electric
Cooling Refrigeration
Flooring Vinyl, Tile
Fireplaces Number No Fireplace
Fireplaces Type None
Fireplace No
Window Features Dual Pane
SPA None
Laundry WshrDry HookUp Only
Exterior
Exterior Feature Patio, RV Hookup
Parking Features RV Gate, RV Access/Parking, Gated
Fence Block, Chain Link, Wood
Pool None
Amenities Available None
Roof Type Composition
Accessibility Accessible Door 32in+ Wide, Accessible Approach with Ramp, Mltpl Entries/Exits, Bath Roll-In Shower, Bath Lever Faucets, Bath Grab Bars, Accessible Hallway(s), Accessible Closets
Private Pool No
Building
Lot Description Corner Lot, Desert Front, Dirt Back
Story 1
Builder Name Block Construction Semi Custom
Sewer Public Sewer
Water City Water
Architectural Style Ranch
Structure Type Patio,RV Hookup
New Construction No
Schools
Middle Schools Deer Valley Middle School
High Schools Barry Goldwater High School
School District Deer Valley Unified District
Others
HOA Fee Include No Fees
Senior Community No
Tax ID 208-25-062
Ownership Fee Simple
Acceptable Financing Conventional, 1031 Exchange, FHA, VA Loan
Horse Property N
Listing Terms Conventional, 1031 Exchange, FHA, VA Loan
Special Listing Condition Owner/Agent

Copyright 2024 Arizona Regional Multiple Listing Service, Inc. All rights reserved.
GET MORE INFORMATION




