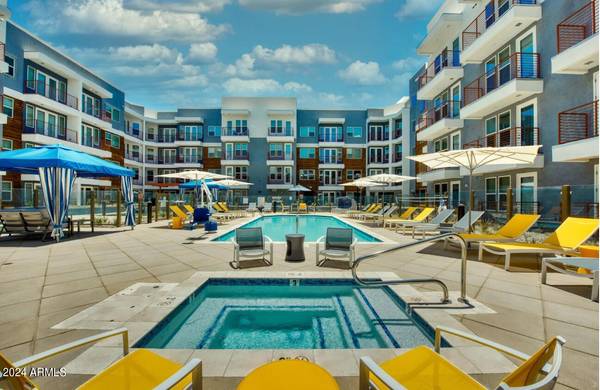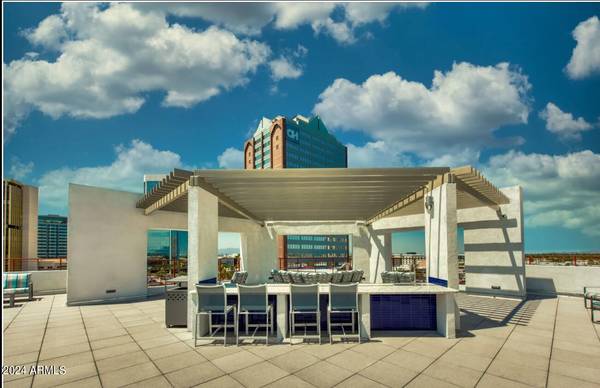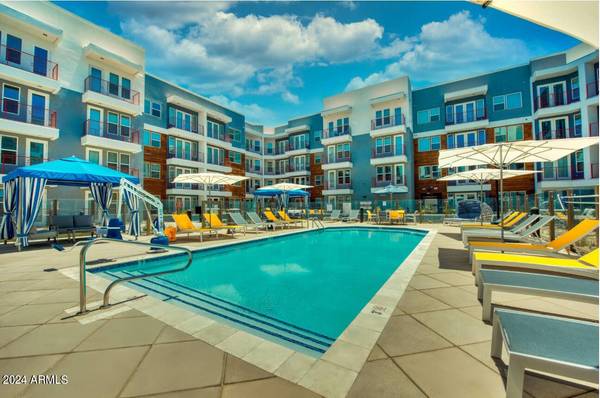3601 N CENTRAL Avenue #A4 Phoenix, AZ 85012

UPDATED:
12/14/2024 02:30 PM
Key Details
Property Type Condo
Sub Type Apartment Style/Flat
Listing Status Active
Purchase Type For Rent
Square Footage 762 sqft
Subdivision Centra Phoenix
MLS Listing ID 6789770
Bedrooms 1
HOA Y/N No
Originating Board Arizona Regional Multiple Listing Service (ARMLS)
Year Built 2019
Lot Size 1.973 Acres
Acres 1.97
Property Description
Air conditioning with programmable thermostat,
Stainless steel appliances including built-in microwave, refrigerator, gas range, and dishwasher,
French doors leading to a private balcony or patio,
Wood-style plank flooring in kitchen and living areas,
Luxury kitchen tile backsplash, Kitchen island with pendant lighting, Polished granite countertops, Deep soaker style bathtubs, Separate shower with glass enclosure, Oversized walk-in closets, Ceiling fans in living areas and bedrooms, 2-inch faux wood blinds
Keyless smart lock technology and Elevator access.
Location
State AZ
County Maricopa
Community Centra Phoenix
Direction North on Central Ave on East side of the street
Rooms
Den/Bedroom Plus 1
Separate Den/Office N
Interior
Interior Features Eat-in Kitchen, Kitchen Island, Granite Counters
Heating Electric
Cooling Refrigeration, Ceiling Fan(s)
Flooring Laminate
Fireplaces Number No Fireplace
Fireplaces Type None
Furnishings Unfurnished
Fireplace No
Laundry Dryer Included, Washer Included
Exterior
Carport Spaces 1
Fence None
Pool None
Community Features Community Spa Htd, Community Pool, Clubhouse, Fitness Center
Roof Type Tile
Private Pool No
Building
Story 5
Builder Name Unknown
Sewer Public Sewer
Water City Water
New Construction No
Schools
Elementary Schools Clarendon School
Middle Schools Osborn Middle School
High Schools Central High School
School District Phoenix Union High School District
Others
Pets Allowed Lessor Approval
Senior Community No
Tax ID 118-33-141
Horse Property N
Special Listing Condition Owner/Agent, N/A

Copyright 2024 Arizona Regional Multiple Listing Service, Inc. All rights reserved.
GET MORE INFORMATION




