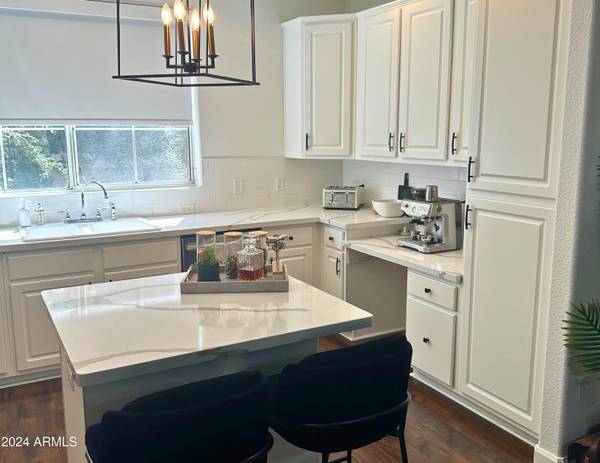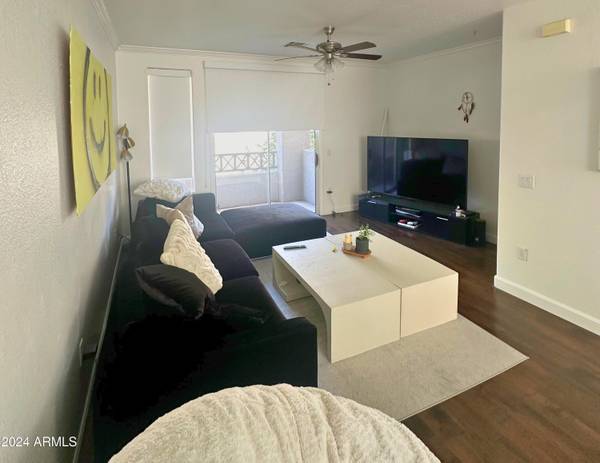4455 E PARADISE VILLAGE Parkway S #1025 Phoenix, AZ 85032

UPDATED:
12/12/2024 06:19 PM
Key Details
Property Type Townhouse
Sub Type Townhouse
Listing Status Pending
Purchase Type For Rent
Square Footage 1,220 sqft
Subdivision Villas At Stonecreek Luxury Condominiums
MLS Listing ID 6789750
Style Contemporary
Bedrooms 2
HOA Y/N Yes
Originating Board Arizona Regional Multiple Listing Service (ARMLS)
Year Built 2001
Lot Size 573 Sqft
Acres 0.01
Property Description
Location
State AZ
County Maricopa
Community Villas At Stonecreek Luxury Condominiums
Direction Cactus Road and Tatum Boulevard Directions: South to Paradise Village Parkway (first light). Turn right then a quick left into the entrance. Gate is on the right.
Rooms
Master Bedroom Upstairs
Den/Bedroom Plus 2
Separate Den/Office N
Interior
Interior Features Upstairs, 9+ Flat Ceilings, Kitchen Island, 3/4 Bath Master Bdrm, Separate Shwr & Tub, High Speed Internet
Heating Electric
Cooling Programmable Thmstat, Refrigeration, Ceiling Fan(s)
Flooring Carpet, Tile, Wood
Fireplaces Number No Fireplace
Fireplaces Type None
Furnishings Unfurnished
Fireplace No
Window Features Dual Pane
Laundry Inside, Stacked Washer/Dryer
Exterior
Exterior Feature Balcony, Storage
Parking Features Electric Door Opener, Dir Entry frm Garage, Tandem, Unassigned
Garage Spaces 2.0
Garage Description 2.0
Fence Block, Wrought Iron
Pool None
Community Features Gated Community, Community Spa Htd, Community Pool Htd, Near Bus Stop, Community Media Room, Golf, Concierge, Biking/Walking Path, Clubhouse, Fitness Center
Roof Type Tile
Private Pool No
Building
Lot Description Desert Back, Desert Front
Story 3
Builder Name unknown
Sewer Public Sewer
Water City Water
Architectural Style Contemporary
Structure Type Balcony,Storage
New Construction No
Schools
Elementary Schools Sequoya Elementary School
Middle Schools Cocopah Middle School
High Schools Chaparral High School
School District Scottsdale Unified District
Others
Pets Allowed No
HOA Name Villas at StoneCreek
Senior Community No
Tax ID 167-45-205
Horse Property N

Copyright 2024 Arizona Regional Multiple Listing Service, Inc. All rights reserved.
GET MORE INFORMATION




