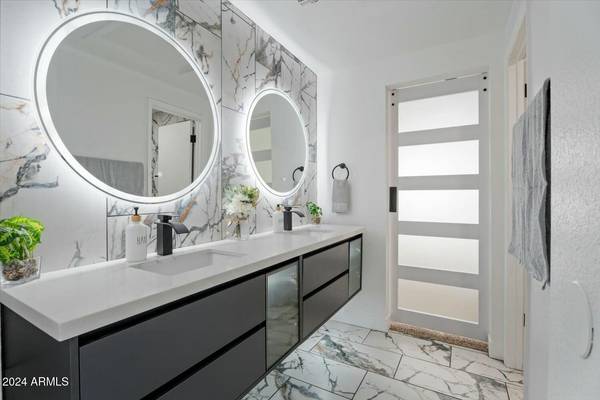12445 N 21ST Avenue #18 Phoenix, AZ 85029
UPDATED:
Key Details
Sold Price $265,000
Property Type Townhouse
Sub Type Townhouse
Listing Status Sold
Purchase Type For Sale
Square Footage 1,080 sqft
Price per Sqft $245
Subdivision Larkspur Gardens
MLS Listing ID 6789434
Sold Date 02/07/25
Bedrooms 2
HOA Fees $264/mo
HOA Y/N Yes
Originating Board Arizona Regional Multiple Listing Service (ARMLS)
Year Built 1981
Annual Tax Amount $302
Tax Year 2024
Lot Size 418 Sqft
Acres 0.01
Property Sub-Type Townhouse
Property Description
Location
State AZ
County Maricopa
Community Larkspur Gardens
Direction North Of Cactus On 19th. Ave. To Larkspur, West To About 20th. Dr., Park On The South Side Of The Street ,Enter Through One Of The Gates, Walk South And Locate Unit #18 In The Rear Of The Community.
Rooms
Other Rooms Great Room
Master Bedroom Upstairs
Den/Bedroom Plus 2
Separate Den/Office N
Interior
Interior Features Upstairs, Breakfast Bar, Vaulted Ceiling(s), Full Bth Master Bdrm, High Speed Internet, Granite Counters
Heating Electric
Cooling Refrigeration
Flooring Carpet, Vinyl
Fireplaces Number 1 Fireplace
Fireplaces Type 1 Fireplace
Fireplace Yes
Window Features Sunscreen(s)
SPA None
Exterior
Exterior Feature Patio
Parking Features Assigned, Gated
Carport Spaces 1
Fence Wood
Pool None
Community Features Gated Community, Near Bus Stop
Amenities Available Management, Rental OK (See Rmks)
View Mountain(s)
Roof Type Composition
Private Pool No
Building
Lot Description Desert Back, Desert Front
Story 2
Builder Name Unknown
Sewer Sewer in & Cnctd, Public Sewer
Water City Water
Structure Type Patio
New Construction No
Schools
Elementary Schools Shaw Butte School
Middle Schools Shaw Butte School
High Schools Thunderbird High School
School District Glendale Union High School District
Others
HOA Name Larkspur Gardens
HOA Fee Include Roof Repair,Insurance,Sewer,Maintenance Grounds,Street Maint,Front Yard Maint,Trash,Water,Roof Replacement,Maintenance Exterior
Senior Community No
Tax ID 149-04-517-A
Ownership Condominium
Acceptable Financing Conventional, 1031 Exchange, VA Loan
Horse Property N
Listing Terms Conventional, 1031 Exchange, VA Loan
Financing Conventional

Copyright 2025 Arizona Regional Multiple Listing Service, Inc. All rights reserved.
Bought with Phoenix Real Estate Group



