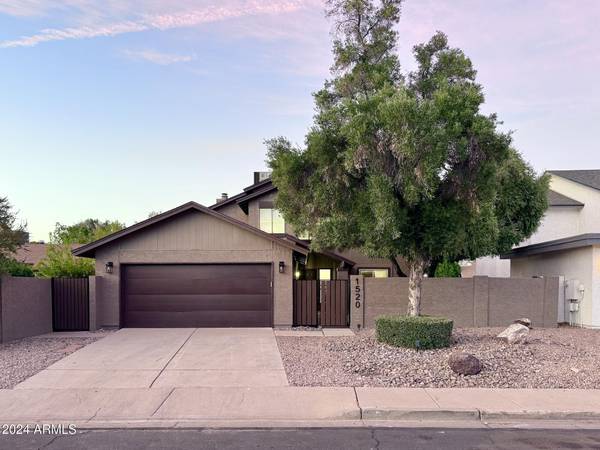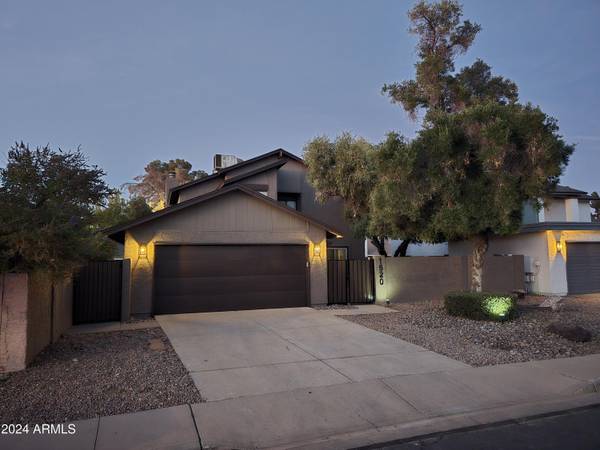1520 W JACINTO Avenue Mesa, AZ 85202
UPDATED:
03/10/2025 09:12 PM
Key Details
Property Type Single Family Home
Sub Type Single Family - Detached
Listing Status Active
Purchase Type For Sale
Square Footage 1,838 sqft
Price per Sqft $282
Subdivision Parkside Mesa
MLS Listing ID 6789220
Bedrooms 3
HOA Fees $110/qua
HOA Y/N Yes
Originating Board Arizona Regional Multiple Listing Service (ARMLS)
Year Built 1979
Annual Tax Amount $1,486
Tax Year 2024
Lot Size 6,168 Sqft
Acres 0.14
Property Sub-Type Single Family - Detached
Property Description
Location
State AZ
County Maricopa
Community Parkside Mesa
Direction Off baseline, turn north onto Longmore Ave, then turn east(right) onto Jacinto ave
Rooms
Other Rooms Family Room
Master Bedroom Upstairs
Den/Bedroom Plus 3
Separate Den/Office N
Interior
Interior Features Upstairs, Soft Water Loop, Pantry, Full Bth Master Bdrm, High Speed Internet, Granite Counters
Heating Electric
Cooling Ceiling Fan(s), Programmable Thmstat, Refrigeration
Flooring Carpet, Laminate
Fireplaces Number 1 Fireplace
Fireplaces Type 1 Fireplace, Fire Pit
Fireplace Yes
Window Features Dual Pane,ENERGY STAR Qualified Windows,Vinyl Frame
SPA None
Laundry Engy Star (See Rmks)
Exterior
Exterior Feature Balcony, Covered Patio(s), Playground, Patio, Private Yard
Parking Features Dir Entry frm Garage, Extnded Lngth Garage, Separate Strge Area
Garage Spaces 2.0
Garage Description 2.0
Fence Block
Pool None
Community Features Community Spa, Community Pool Htd, Community Pool, Near Bus Stop, Playground, Biking/Walking Path
Amenities Available Management, Rental OK (See Rmks)
Roof Type Composition
Private Pool No
Building
Lot Description Desert Back, Desert Front, Auto Timer H2O Front
Story 2
Builder Name UNK
Sewer Public Sewer
Water City Water
Structure Type Balcony,Covered Patio(s),Playground,Patio,Private Yard
New Construction No
Schools
Elementary Schools Washington Elementary School
Middle Schools Rhodes Junior High School
High Schools Dobson High School
School District Mesa Unified District
Others
HOA Name Park Place Mesa
HOA Fee Include Maintenance Grounds
Senior Community No
Tax ID 134-26-377
Ownership Fee Simple
Acceptable Financing Conventional, FHA, VA Loan
Horse Property N
Listing Terms Conventional, FHA, VA Loan
Special Listing Condition Owner/Agent

Copyright 2025 Arizona Regional Multiple Listing Service, Inc. All rights reserved.



