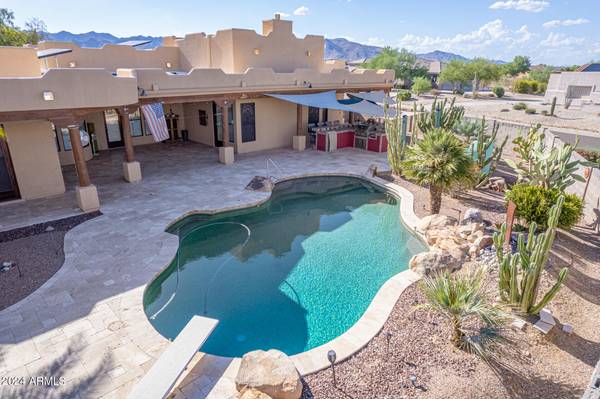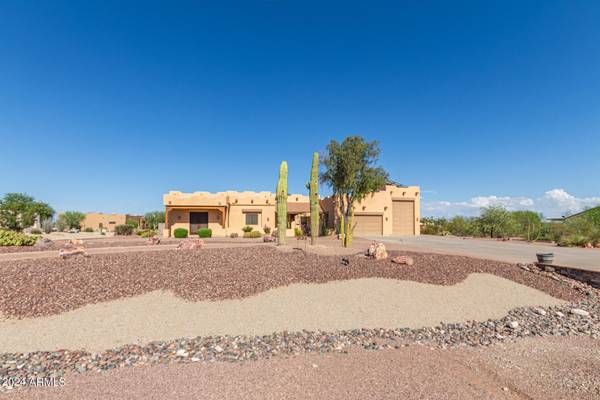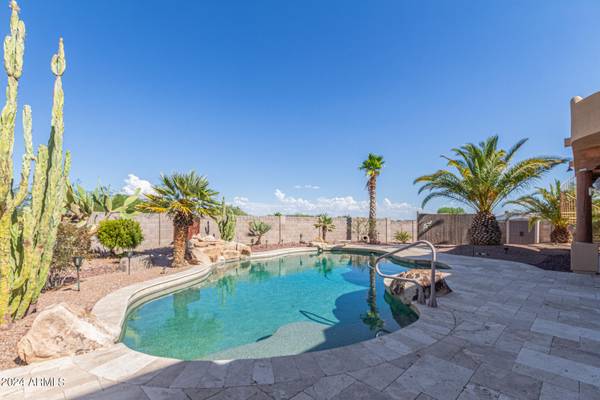3611 N 197TH Court Buckeye, AZ 85396

UPDATED:
11/28/2024 08:15 AM
Key Details
Property Type Single Family Home
Sub Type Single Family - Detached
Listing Status Active
Purchase Type For Sale
Square Footage 2,786 sqft
Price per Sqft $448
Subdivision Pasqualetti Mountain Ranch
MLS Listing ID 6785530
Style Territorial/Santa Fe
Bedrooms 3
HOA Fees $90/qua
HOA Y/N Yes
Originating Board Arizona Regional Multiple Listing Service (ARMLS)
Year Built 2002
Annual Tax Amount $4,991
Tax Year 2023
Lot Size 1.223 Acres
Acres 1.22
Property Description
Location
State AZ
County Maricopa
Community Pasqualetti Mountain Ranch
Direction N on Jackrabbit which turns into 195th Ave, W on Osborn Rd, N on 196th Ln, W on Whitton Ave, S on 197th Court home on corner.
Rooms
Other Rooms Separate Workshop, Great Room
Master Bedroom Split
Den/Bedroom Plus 3
Separate Den/Office N
Interior
Interior Features Breakfast Bar, 9+ Flat Ceilings, No Interior Steps, Kitchen Island, Double Vanity, Full Bth Master Bdrm, High Speed Internet, Granite Counters
Heating Electric
Cooling Refrigeration, Programmable Thmstat, Ceiling Fan(s)
Flooring Other, Carpet, Tile
Fireplaces Type Other (See Remarks)
Window Features Sunscreen(s)
SPA None
Exterior
Exterior Feature Balcony, Circular Drive, Covered Patio(s), Gazebo/Ramada, Misting System, Patio, Storage, Built-in Barbecue
Parking Features Attch'd Gar Cabinets, Electric Door Opener, Extnded Lngth Garage, RV Gate, Separate Strge Area, RV Access/Parking, RV Garage
Garage Spaces 5.0
Garage Description 5.0
Fence Block, Wrought Iron
Pool Solar Thermal Sys, Variable Speed Pump, Diving Pool, Private
Utilities Available Propane
Amenities Available Management
Roof Type Tile,Foam
Private Pool Yes
Building
Lot Description Natural Desert Back, Gravel/Stone Front, Gravel/Stone Back, Natural Desert Front
Story 1
Builder Name Unknown
Sewer Septic Tank
Water Pvt Water Company
Architectural Style Territorial/Santa Fe
Structure Type Balcony,Circular Drive,Covered Patio(s),Gazebo/Ramada,Misting System,Patio,Storage,Built-in Barbecue
New Construction No
Schools
Elementary Schools Verrado Elementary School
Middle Schools Verrado Middle School
High Schools Verrado High School
School District Agua Fria Union High School District
Others
HOA Name Pasqualetti Mtn Rnch
HOA Fee Include Maintenance Grounds
Senior Community No
Tax ID 502-62-006
Ownership Fee Simple
Acceptable Financing Conventional
Horse Property Y
Listing Terms Conventional

Copyright 2024 Arizona Regional Multiple Listing Service, Inc. All rights reserved.
GET MORE INFORMATION




