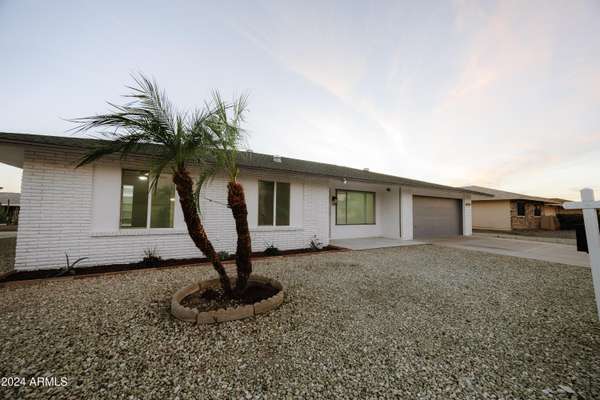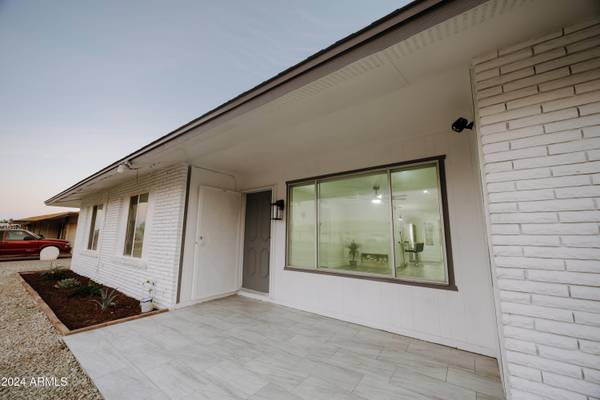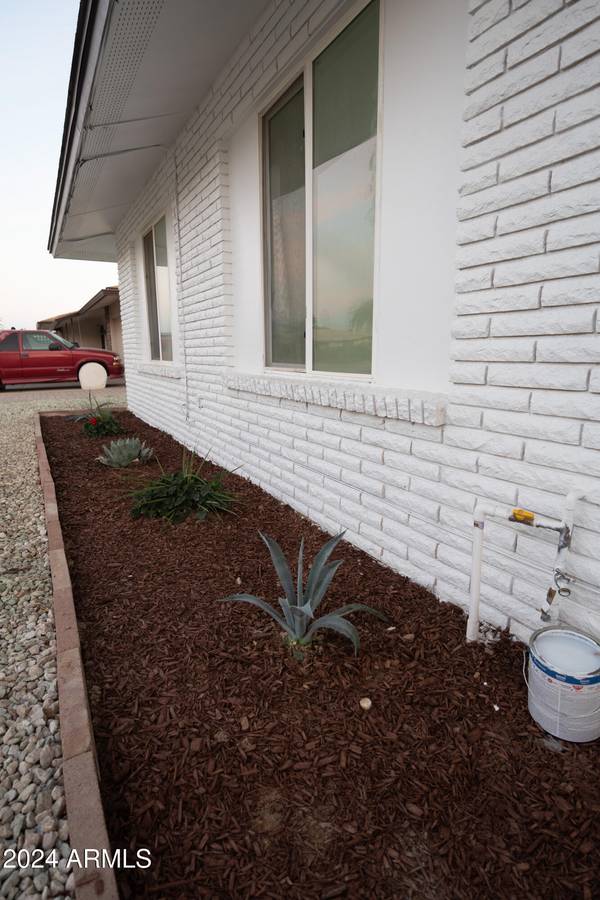10261 W OAK RIDGE Drive Sun City, AZ 85351

UPDATED:
12/09/2024 10:41 PM
Key Details
Property Type Single Family Home
Sub Type Single Family - Detached
Listing Status Active
Purchase Type For Sale
Square Footage 2,300 sqft
Price per Sqft $191
Subdivision Sun City Unit 30
MLS Listing ID 6780324
Bedrooms 3
HOA Y/N No
Originating Board Arizona Regional Multiple Listing Service (ARMLS)
Year Built 1972
Annual Tax Amount $1,197
Tax Year 2024
Lot Size 9,861 Sqft
Acres 0.23
Property Description
The outdoor space is a true retreat, with a newly painted pool deck and an enclosed pool area, perfect for relaxing or hosting friends and family. A new fence has been added around the property for added privacy. Plus, the pool area is easily accessible via pavers and low-maintenance artificial turf.
Inside, every detail has been updated, including brand-new floors, fresh paint throughout, quartz counter tops, new light fixtures and more!
Location
State AZ
County Maricopa
Community Sun City Unit 30
Direction Go South on bell 99th and Bell road. take a right onto Oak Ridge, home is on the south side of the street.
Rooms
Other Rooms BonusGame Room
Den/Bedroom Plus 5
Separate Den/Office Y
Interior
Interior Features Eat-in Kitchen, Roller Shields, 3/4 Bath Master Bdrm
Heating Electric
Cooling Ceiling Fan(s)
Flooring Vinyl
Fireplaces Number No Fireplace
Fireplaces Type None
Fireplace No
Window Features Dual Pane
SPA None
Exterior
Exterior Feature Covered Patio(s)
Garage Spaces 2.0
Garage Description 2.0
Fence Chain Link
Pool Diving Pool, Fenced, Private
Community Features Pickleball Court(s), Community Spa, Community Pool, Near Bus Stop, Golf, Tennis Court(s), Racquetball, Clubhouse, Fitness Center
Roof Type Composition
Private Pool Yes
Building
Lot Description Gravel/Stone Front, Gravel/Stone Back, Synthetic Grass Back
Story 1
Builder Name Unknown
Sewer Private Sewer
Water Pvt Water Company
Structure Type Covered Patio(s)
New Construction No
Others
HOA Fee Include Other (See Remarks)
Senior Community Yes
Tax ID 200-92-093
Ownership Fee Simple
Acceptable Financing Conventional, FHA, VA Loan
Horse Property N
Listing Terms Conventional, FHA, VA Loan
Special Listing Condition Age Restricted (See Remarks)

Copyright 2024 Arizona Regional Multiple Listing Service, Inc. All rights reserved.
GET MORE INFORMATION




