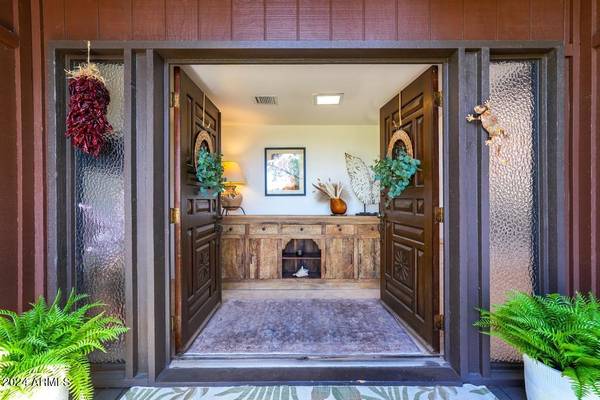10 CALLE DEL OESTE -- Sedona, AZ 86336

OPEN HOUSE
Sat Dec 21, 10:00am - 1:00pm
UPDATED:
12/17/2024 05:23 PM
Key Details
Property Type Townhouse
Sub Type Townhouse
Listing Status Active
Purchase Type For Sale
Square Footage 2,574 sqft
Price per Sqft $284
Subdivision Del Sol Townhouse
MLS Listing ID 6788259
Style Contemporary
Bedrooms 3
HOA Fees $310/mo
HOA Y/N Yes
Originating Board Arizona Regional Multiple Listing Service (ARMLS)
Year Built 1981
Annual Tax Amount $3,073
Tax Year 2023
Lot Size 1,392 Sqft
Acres 0.03
Property Description
Location
State AZ
County Yavapai
Community Del Sol Townhouse
Direction Take Hwy 89A North, turn left on Calle del Sol. Leads to the gate of ''Del Sol''. Unit is the first one on the left after the gate.
Rooms
Other Rooms Great Room
Basement Finished, Full
Master Bedroom Upstairs
Den/Bedroom Plus 3
Separate Den/Office N
Interior
Interior Features Upstairs, Breakfast Bar, Vaulted Ceiling(s), Pantry, Full Bth Master Bdrm, High Speed Internet, Granite Counters
Heating Natural Gas, Floor Furnace, Wall Furnace
Cooling Refrigeration, Ceiling Fan(s)
Flooring Carpet, Tile
Fireplaces Number 1 Fireplace
Fireplaces Type 1 Fireplace, Gas
Fireplace Yes
Window Features Tinted Windows
SPA None
Exterior
Exterior Feature Balcony, Covered Patio(s), Patio
Carport Spaces 2
Fence Wood
Pool None
Community Features Gated Community
Amenities Available Management
View Mountain(s)
Roof Type Composition
Accessibility Mltpl Entries/Exits
Private Pool No
Building
Lot Description Desert Back, Desert Front, Gravel/Stone Front, Gravel/Stone Back
Story 2
Builder Name unknown
Sewer Public Sewer
Water Pvt Water Company
Architectural Style Contemporary
Structure Type Balcony,Covered Patio(s),Patio
New Construction No
Schools
Elementary Schools Red Rock Elementary School
Middle Schools Red Rock Elementary School
Others
HOA Name Del Sol Townhome
HOA Fee Include Roof Repair,Insurance,Maintenance Grounds,Street Maint,Trash,Roof Replacement,Maintenance Exterior
Senior Community No
Tax ID 408-11-163
Ownership Fee Simple
Acceptable Financing Conventional
Horse Property N
Listing Terms Conventional

Copyright 2024 Arizona Regional Multiple Listing Service, Inc. All rights reserved.
GET MORE INFORMATION




