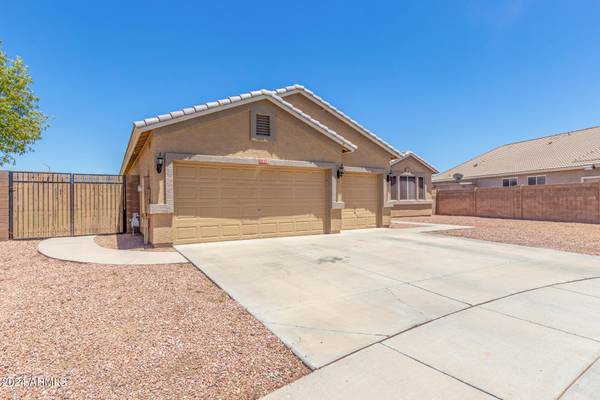11523 N 86TH Avenue Peoria, AZ 85345

UPDATED:
12/06/2024 01:11 AM
Key Details
Property Type Single Family Home
Sub Type Single Family - Detached
Listing Status Active Under Contract
Purchase Type For Sale
Square Footage 2,228 sqft
Price per Sqft $213
Subdivision Ryland At Silvercreek
MLS Listing ID 6788139
Style Ranch
Bedrooms 4
HOA Fees $159/qua
HOA Y/N Yes
Originating Board Arizona Regional Multiple Listing Service (ARMLS)
Year Built 2002
Annual Tax Amount $1,703
Tax Year 2024
Lot Size 0.266 Acres
Acres 0.27
Property Description
Features You'll Love:
- Bright and Open Floor Plan: Step inside to find a spacious living area filled with natural light, fresh neutral paint and modern tile flooring.
- Generous Bedrooms: The primary suite boasts a private en-suite bathroom and a walk-in closet. Secondary bedrooms are perfect for guests, a home office, or hobbies.
- Outdoor Living: The large backyard is ready for your personal touch, complete with a covered patio ideal for entertaining or relaxing. There's plenty of space to create your dream outdoor oasis or install a pool.
- Prime Location: Nestled in a quiet, family-friendly community, this home is conveniently located near top-rated and major shopping centers.
Location
State AZ
County Maricopa
Community Ryland At Silvercreek
Direction Head north on N 85th Ln to W Cameron Dr. Turn left onto W Cameron and right on 86th Ave to property.
Rooms
Den/Bedroom Plus 5
Separate Den/Office Y
Interior
Interior Features Eat-in Kitchen, Pantry, Full Bth Master Bdrm, Separate Shwr & Tub
Heating Natural Gas
Cooling Refrigeration, Ceiling Fan(s)
Flooring Laminate, Tile
Fireplaces Number No Fireplace
Fireplaces Type None
Fireplace No
Window Features Sunscreen(s)
SPA None
Exterior
Garage Spaces 3.0
Garage Description 3.0
Fence Block
Pool None
Community Features Near Bus Stop, Playground
Amenities Available Management
Roof Type Tile
Private Pool No
Building
Lot Description Cul-De-Sac, Dirt Back, Gravel/Stone Front
Story 1
Builder Name RYLAND HOMES
Sewer Public Sewer
Water City Water
Architectural Style Ranch
New Construction No
Schools
Elementary Schools Cheyenne Elementary School
Middle Schools Cheyenne Elementary School
High Schools Peoria High School
School District Peoria Unified School District
Others
HOA Name Sliver Creek
HOA Fee Include Maintenance Grounds
Senior Community No
Tax ID 142-44-029
Ownership Fee Simple
Acceptable Financing Conventional, FHA, VA Loan
Horse Property N
Listing Terms Conventional, FHA, VA Loan

Copyright 2024 Arizona Regional Multiple Listing Service, Inc. All rights reserved.
GET MORE INFORMATION




