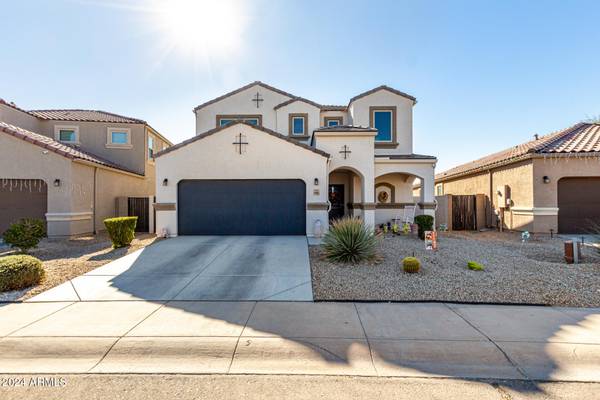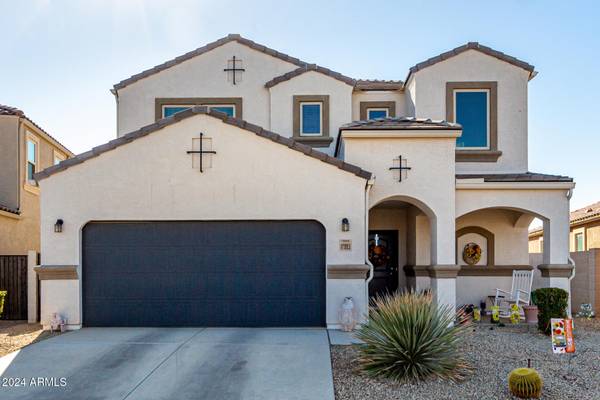17093 N ALLEGRA Drive Maricopa, AZ 85138

UPDATED:
12/11/2024 08:52 PM
Key Details
Property Type Single Family Home
Sub Type Single Family - Detached
Listing Status Active
Purchase Type For Sale
Square Footage 2,441 sqft
Price per Sqft $162
Subdivision Santa Rosa Springs
MLS Listing ID 6787776
Style Santa Barbara/Tuscan
Bedrooms 4
HOA Fees $75/mo
HOA Y/N Yes
Originating Board Arizona Regional Multiple Listing Service (ARMLS)
Year Built 2017
Annual Tax Amount $3,273
Tax Year 2024
Lot Size 6,298 Sqft
Acres 0.14
Property Description
The sweeping staircase leads to a second-floor living room. The three bedrooms on this level can accommodate king-size beds and are graced with vast walk-in closets. Both full baths have double sinks. There are also two large linen closets.
The two-car garage can host a car and workshop. This multi-family dream home is perfect for adapting to your unique family. Hurry it will not last long.
Location
State AZ
County Pinal
Community Santa Rosa Springs
Direction From Maricopa Casa Grande turn South on Porter Rd. West on Iron Point Rd. North on Allegra Dr. Fourth home on the left side facing.
Rooms
Other Rooms Loft
Master Bedroom Downstairs
Den/Bedroom Plus 5
Separate Den/Office N
Interior
Interior Features Master Downstairs, Eat-in Kitchen, 9+ Flat Ceilings, Vaulted Ceiling(s), Kitchen Island, Double Vanity, Separate Shwr & Tub, High Speed Internet
Heating Electric
Cooling Refrigeration, Ceiling Fan(s)
Flooring Carpet
Fireplaces Number No Fireplace
Fireplaces Type None
Fireplace No
Window Features Dual Pane
SPA None
Exterior
Exterior Feature Patio
Parking Features Common
Garage Spaces 2.0
Garage Description 2.0
Fence Block
Pool None
Community Features Playground, Biking/Walking Path
Amenities Available Management
Roof Type Tile
Private Pool No
Building
Lot Description Desert Back, Desert Front
Story 2
Builder Name D R HORTON
Sewer Public Sewer
Water Pvt Water Company
Architectural Style Santa Barbara/Tuscan
Structure Type Patio
New Construction No
Schools
Elementary Schools Saddleback Elementary School
Middle Schools Maricopa Wells Middle School
High Schools Maricopa High School
School District Maricopa Unified School District
Others
HOA Name Santa Rosa Springs
HOA Fee Include Maintenance Grounds,Street Maint
Senior Community No
Tax ID 512-16-136
Ownership Fee Simple
Acceptable Financing Conventional, FHA, VA Loan
Horse Property N
Listing Terms Conventional, FHA, VA Loan

Copyright 2024 Arizona Regional Multiple Listing Service, Inc. All rights reserved.
GET MORE INFORMATION




