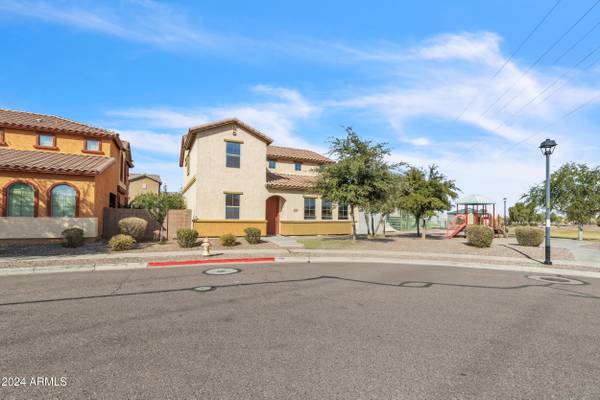4742 W CARTER Road Laveen, AZ 85339

UPDATED:
12/05/2024 09:34 PM
Key Details
Property Type Single Family Home
Sub Type Single Family - Detached
Listing Status Active
Purchase Type For Sale
Square Footage 2,022 sqft
Price per Sqft $200
Subdivision Rogers Ranch Parcel 9 Lots 139 Thru 230 And Tract
MLS Listing ID 6787750
Style Spanish
Bedrooms 4
HOA Fees $168/mo
HOA Y/N Yes
Originating Board Arizona Regional Multiple Listing Service (ARMLS)
Year Built 2013
Annual Tax Amount $2,223
Tax Year 2024
Lot Size 3,902 Sqft
Acres 0.09
Property Description
Location
State AZ
County Maricopa
Community Rogers Ranch Parcel 9 Lots 139 Thru 230 And Tract
Direction East on Southern to 47th Ave. Stay on 47th Ave to Fremont Rd. Take Freemont west to Carter Rd. Turn right on Carter and home is last house on the left next to greenbelt.
Rooms
Other Rooms Great Room
Master Bedroom Upstairs
Den/Bedroom Plus 5
Separate Den/Office Y
Interior
Interior Features Upstairs, Eat-in Kitchen, 9+ Flat Ceilings, Full Bth Master Bdrm
Heating Electric
Cooling Refrigeration
Flooring Carpet, Laminate, Tile
Fireplaces Number No Fireplace
Fireplaces Type None
Fireplace No
SPA None
Exterior
Exterior Feature Patio
Garage Spaces 2.0
Garage Description 2.0
Fence Block
Pool None
Community Features Community Pool, Playground
Roof Type Tile
Private Pool No
Building
Lot Description Sprinklers In Rear, Desert Front
Story 2
Builder Name WPH
Sewer Public Sewer
Water City Water
Architectural Style Spanish
Structure Type Patio
New Construction No
Schools
School District Phoenix Union High School District
Others
HOA Name Management Trust
HOA Fee Include Other (See Remarks)
Senior Community No
Tax ID 104-89-359
Ownership Fee Simple
Acceptable Financing Conventional, FHA, VA Loan
Horse Property N
Listing Terms Conventional, FHA, VA Loan

Copyright 2024 Arizona Regional Multiple Listing Service, Inc. All rights reserved.
GET MORE INFORMATION




