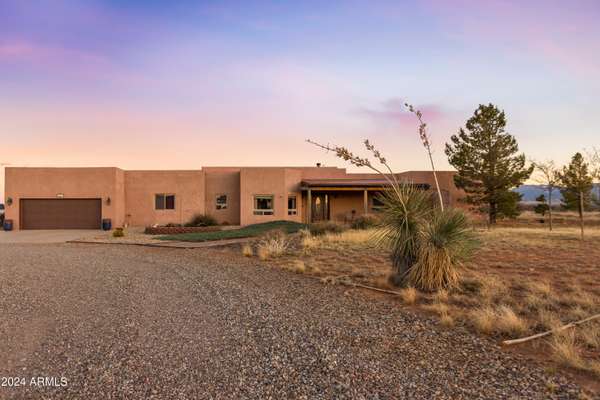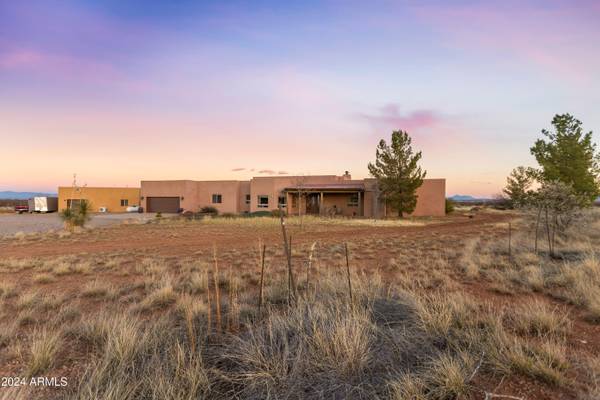822 W DUST STORM Road Huachuca City, AZ 85616

UPDATED:
12/05/2024 09:42 PM
Key Details
Property Type Single Family Home
Sub Type Single Family - Detached
Listing Status Active
Purchase Type For Sale
Square Footage 3,390 sqft
Price per Sqft $188
Subdivision Chula Vista
MLS Listing ID 6787559
Style Territorial/Santa Fe
Bedrooms 3
HOA Fees $330/ann
HOA Y/N Yes
Originating Board Arizona Regional Multiple Listing Service (ARMLS)
Year Built 2007
Annual Tax Amount $5,090
Tax Year 2024
Lot Size 9.327 Acres
Acres 9.33
Property Description
Location
State AZ
County Cochise
Community Chula Vista
Direction From Bypass, take Hwy 90 towards Huachuca City, Left onto AZ 82, Left onto N Chula Vista Rd, Slight right to stay on N Chula Vista Rd, follow to Dust Storm Rd, property at the end of Dust Storm
Rooms
Other Rooms Guest Qtrs-Sep Entrn, Separate Workshop
Guest Accommodations 1200.0
Master Bedroom Split
Den/Bedroom Plus 3
Separate Den/Office N
Interior
Interior Features Eat-in Kitchen, Breakfast Bar, No Interior Steps, Vaulted Ceiling(s), Kitchen Island, Pantry, Double Vanity, Full Bth Master Bdrm, High Speed Internet, Granite Counters
Heating Mini Split, Electric
Cooling Refrigeration, Mini Split, Ceiling Fan(s)
Flooring Vinyl, Tile
Fireplaces Number 1 Fireplace
Fireplaces Type 1 Fireplace
Fireplace Yes
Window Features Dual Pane
SPA Above Ground,Heated,Private
Exterior
Exterior Feature Circular Drive, Covered Patio(s), Patio, RV Hookup, Separate Guest House
Parking Features Dir Entry frm Garage, Electric Door Opener, RV Access/Parking
Garage Spaces 3.0
Garage Description 3.0
Fence Wire
Pool None
Landscape Description Irrigation Back, Irrigation Front
Utilities Available Propane
Amenities Available None
View Mountain(s)
Roof Type Built-Up
Private Pool No
Building
Lot Description Natural Desert Back, Natural Desert Front, Irrigation Front, Irrigation Back
Story 1
Builder Name Owner
Sewer Septic in & Cnctd, Septic Tank
Water Shared Well
Architectural Style Territorial/Santa Fe
Structure Type Circular Drive,Covered Patio(s),Patio,RV Hookup, Separate Guest House
New Construction No
Schools
Elementary Schools Walter J Meyer School
Middle Schools Walter J Meyer School
High Schools Tombstone High School
School District Tombstone Unified District
Others
HOA Name Chula Vista
HOA Fee Include Street Maint
Senior Community No
Tax ID 106-03-037-A
Ownership Fee Simple
Acceptable Financing Conventional, FHA, VA Loan
Horse Property Y
Listing Terms Conventional, FHA, VA Loan

Copyright 2024 Arizona Regional Multiple Listing Service, Inc. All rights reserved.
GET MORE INFORMATION




