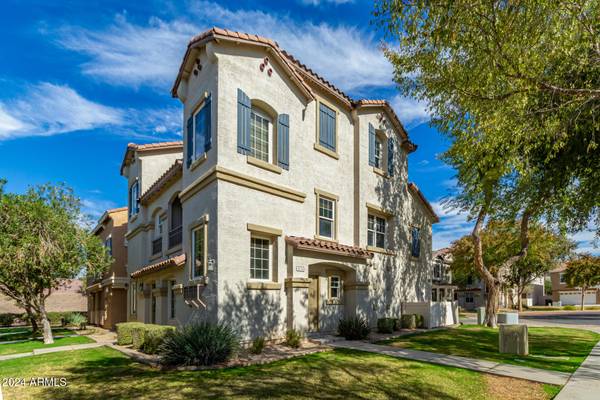4114 E JASPER Drive Gilbert, AZ 85296

UPDATED:
12/04/2024 09:28 PM
Key Details
Property Type Condo
Sub Type Apartment Style/Flat
Listing Status Active
Purchase Type For Sale
Square Footage 1,571 sqft
Price per Sqft $250
Subdivision Gardens Parcel 5 Condominium Amd
MLS Listing ID 6787271
Bedrooms 3
HOA Fees $162/mo
HOA Y/N Yes
Originating Board Arizona Regional Multiple Listing Service (ARMLS)
Year Built 2004
Annual Tax Amount $1,273
Tax Year 2024
Lot Size 785 Sqft
Acres 0.02
Property Description
Location
State AZ
County Maricopa
Community Gardens Parcel 5 Condominium Amd
Direction From Recker Rd. go East on Ray Rd. turn L on S 178th St. L on Garden Cir. L on Swallow Ln. 3rd exit from traffic circle onto Jasper Dr. The property is on the right.
Rooms
Other Rooms Great Room
Master Bedroom Upstairs
Den/Bedroom Plus 3
Separate Den/Office N
Interior
Interior Features Upstairs, Vaulted Ceiling(s), Pantry, 3/4 Bath Master Bdrm, Granite Counters
Heating Electric
Cooling Refrigeration
Flooring Carpet, Vinyl
Fireplaces Number No Fireplace
Fireplaces Type None
Fireplace No
SPA None
Laundry WshrDry HookUp Only
Exterior
Parking Features Dir Entry frm Garage, Electric Door Opener
Garage Spaces 2.0
Garage Description 2.0
Fence Block
Pool None
Community Features Community Spa, Community Pool, Playground, Biking/Walking Path
Amenities Available Management
Roof Type Tile
Private Pool No
Building
Lot Description Desert Front
Story 3
Builder Name Classic Homes
Sewer Public Sewer
Water City Water
New Construction No
Schools
Elementary Schools Gateway Pointe Elementary
Middle Schools Cooley Middle School
High Schools Williams Field High School
Others
HOA Name Gardens Parcel 5
HOA Fee Include Maintenance Grounds,Street Maint,Trash
Senior Community No
Tax ID 304-29-585
Ownership Fee Simple
Acceptable Financing Conventional
Horse Property N
Listing Terms Conventional
Special Listing Condition FIRPTA may apply

Copyright 2024 Arizona Regional Multiple Listing Service, Inc. All rights reserved.
GET MORE INFORMATION




