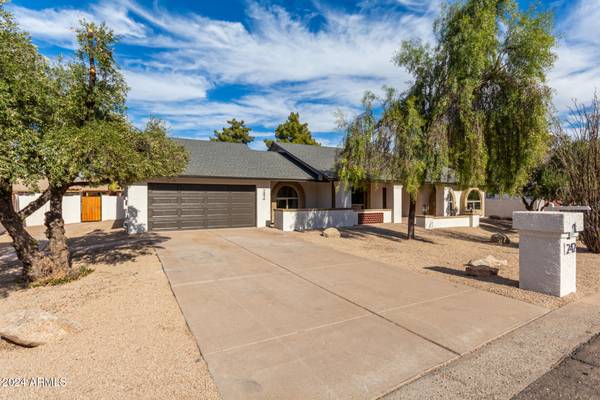242 W MYRNA Lane W Tempe, AZ 85284

UPDATED:
11/25/2024 10:38 PM
Key Details
Property Type Single Family Home
Sub Type Single Family - Detached
Listing Status Active Under Contract
Purchase Type For Sale
Square Footage 2,228 sqft
Price per Sqft $398
Subdivision Duskfire Unit 2
MLS Listing ID 6784696
Style Ranch
Bedrooms 4
HOA Y/N No
Originating Board Arizona Regional Multiple Listing Service (ARMLS)
Year Built 1983
Annual Tax Amount $3,640
Tax Year 2024
Lot Size 0.385 Acres
Acres 0.39
Property Description
New cabinets, quartz tops, new professional appliances, modern tiled shower surrounds, wide plank hardwood floors, no curb master shower with a rain head, body spray and frameless 3/8 glass enclosure. All new lifetime warrantied Delta plumbing fixtures, new designer lighting and fans. High vaulted ceilings in most rooms. New roof, new ACs, new tinted insulated vinyl windows. Replastered pebble sheen pool resurfaced cool deck. The remodel was done in 2024, modern contemporary features in today's color
Location
State AZ
County Maricopa
Community Duskfire Unit 2
Direction South on Kyrene to Knox, East to Dromedary, North to Myrna, East to subject.
Rooms
Other Rooms Family Room
Den/Bedroom Plus 5
Separate Den/Office Y
Interior
Interior Features Breakfast Bar, No Interior Steps, Soft Water Loop, Vaulted Ceiling(s), Pantry, 3/4 Bath Master Bdrm, Double Vanity, High Speed Internet
Heating Electric
Cooling Refrigeration, Ceiling Fan(s)
Flooring Carpet, Tile, Wood
Fireplaces Number 1 Fireplace
Fireplaces Type 1 Fireplace, Family Room
Fireplace Yes
Window Features Dual Pane,Low-E,Vinyl Frame
SPA None
Exterior
Exterior Feature Patio
Parking Features Electric Door Opener, RV Gate, RV Access/Parking
Garage Spaces 2.0
Garage Description 2.0
Fence Block
Pool Diving Pool, Private
Community Features Biking/Walking Path
Amenities Available None
Roof Type Composition
Private Pool Yes
Building
Lot Description Sprinklers In Rear, Sprinklers In Front, Gravel/Stone Front, Grass Back, Auto Timer H2O Front, Auto Timer H2O Back
Story 1
Builder Name Brand new
Sewer Public Sewer
Water City Water
Architectural Style Ranch
Structure Type Patio
New Construction No
Schools
Elementary Schools Kyrene De La Mariposa School
Middle Schools Kyrene Middle School
High Schools Corona Del Sol High School
School District Tempe Union High School District
Others
HOA Fee Include No Fees
Senior Community No
Tax ID 301-61-084
Ownership Fee Simple
Acceptable Financing VA Loan
Horse Property N
Listing Terms VA Loan
Special Listing Condition N/A, Owner/Agent

Copyright 2024 Arizona Regional Multiple Listing Service, Inc. All rights reserved.
GET MORE INFORMATION




