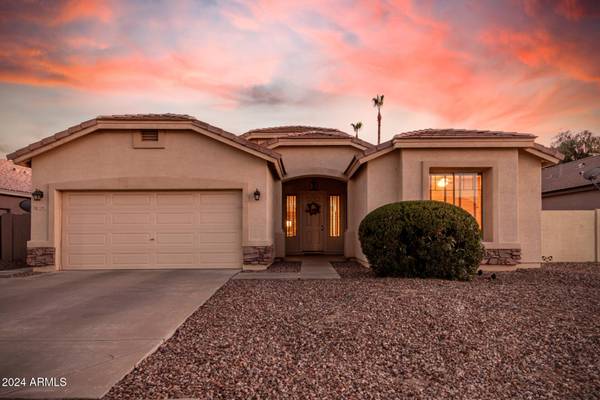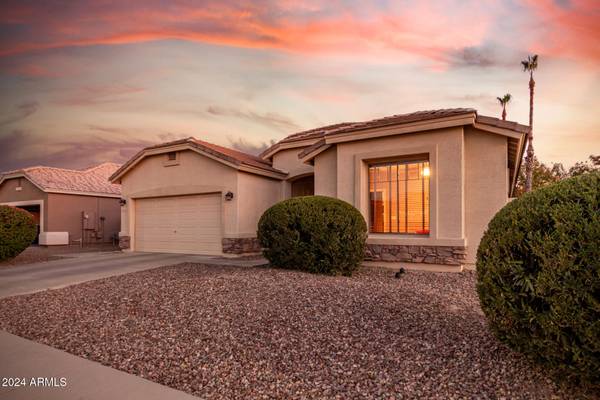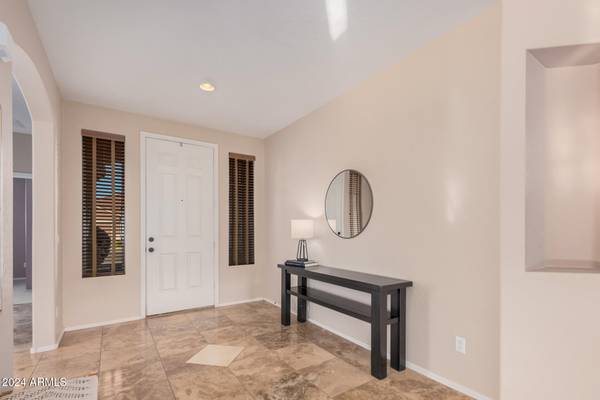1541 E REDWOOD Place Chandler, AZ 85249

UPDATED:
12/09/2024 02:31 AM
Key Details
Property Type Single Family Home
Sub Type Single Family - Detached
Listing Status Pending
Purchase Type For Sale
Square Footage 1,715 sqft
Price per Sqft $313
Subdivision Saguaro Canyon
MLS Listing ID 6785978
Style Contemporary
Bedrooms 3
HOA Fees $252/qua
HOA Y/N Yes
Originating Board Arizona Regional Multiple Listing Service (ARMLS)
Year Built 2002
Annual Tax Amount $2,089
Tax Year 2024
Lot Size 7,998 Sqft
Acres 0.18
Property Description
Location
State AZ
County Maricopa
Community Saguaro Canyon
Direction West on Ocotillo, Right on Grove Blvd, Left on Hemlock, Left on John Way, Right on Iris Dr, Left on Velero St, Left on Redwood
Rooms
Other Rooms Great Room, Family Room
Master Bedroom Split
Den/Bedroom Plus 3
Separate Den/Office N
Interior
Interior Features Eat-in Kitchen, Breakfast Bar, 9+ Flat Ceilings, Drink Wtr Filter Sys, Kitchen Island, Pantry, Double Vanity, Full Bth Master Bdrm, Separate Shwr & Tub, High Speed Internet
Heating Natural Gas
Cooling Refrigeration, Ceiling Fan(s)
Fireplaces Number No Fireplace
Fireplaces Type None
Fireplace No
SPA None
Exterior
Exterior Feature Covered Patio(s), Patio
Parking Features Electric Door Opener
Garage Spaces 2.0
Garage Description 2.0
Fence Block
Pool None
Amenities Available Management
Roof Type Tile
Private Pool No
Building
Lot Description Sprinklers In Rear, Sprinklers In Front, Desert Back, Desert Front, Cul-De-Sac
Story 1
Builder Name Richmond American
Sewer Public Sewer
Water City Water
Architectural Style Contemporary
Structure Type Covered Patio(s),Patio
New Construction No
Schools
Elementary Schools Basha Elementary
Middle Schools Santan Junior High School
High Schools Perry High School
School District Chandler Unified District
Others
HOA Name Saguaro Canyon
HOA Fee Include Maintenance Grounds
Senior Community No
Tax ID 303-42-614
Ownership Fee Simple
Acceptable Financing CTL, FHA, VA Loan
Horse Property N
Listing Terms CTL, FHA, VA Loan

Copyright 2024 Arizona Regional Multiple Listing Service, Inc. All rights reserved.
GET MORE INFORMATION




