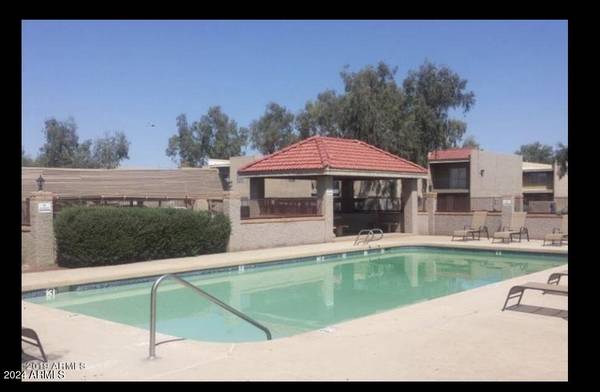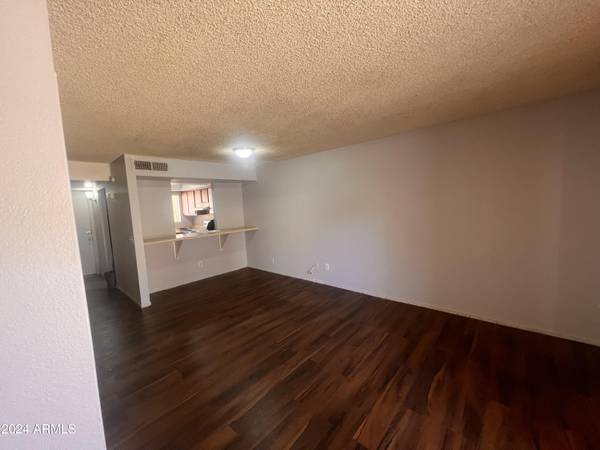2838 E MARCONI Avenue #101 Phoenix, AZ 85032

UPDATED:
12/16/2024 09:50 PM
Key Details
Property Type Townhouse
Sub Type Townhouse
Listing Status Active
Purchase Type For Rent
Square Footage 950 sqft
Subdivision Greenway Manor
MLS Listing ID 6786795
Style Other (See Remarks)
Bedrooms 2
HOA Y/N Yes
Originating Board Arizona Regional Multiple Listing Service (ARMLS)
Year Built 1982
Lot Size 950 Sqft
Acres 0.02
Property Description
Location
State AZ
County Maricopa
Community Greenway Manor
Rooms
Den/Bedroom Plus 2
Separate Den/Office N
Interior
Interior Features Eat-in Kitchen, Pantry, Full Bth Master Bdrm
Heating Electric
Cooling Refrigeration
Flooring Vinyl, Tile
Fireplaces Number No Fireplace
Fireplaces Type None
Furnishings Unfurnished
Fireplace No
Laundry Washer Hookup, In Unit
Exterior
Exterior Feature Balcony, Patio
Parking Features Assigned
Carport Spaces 1
Fence Wrought Iron
Pool None
Community Features Gated Community, Community Pool, Transportation Svcs, Biking/Walking Path
View Mountain(s)
Roof Type Tile,Rolled/Hot Mop
Private Pool No
Building
Lot Description Gravel/Stone Front, Gravel/Stone Back
Dwelling Type Quadplex
Story 2
Builder Name UNK
Sewer Public Sewer
Water City Water
Architectural Style Other (See Remarks)
Structure Type Balcony,Patio
New Construction No
Schools
Elementary Schools Palomino Primary School
Middle Schools Palomino Intermediate School
High Schools Greenway High School
School District Paradise Valley Unified District
Others
Pets Allowed Lessor Approval
HOA Name Palomino Pointe
Senior Community No
Tax ID 214-39-030
Horse Property N
Special Listing Condition Owner/Agent

Copyright 2024 Arizona Regional Multiple Listing Service, Inc. All rights reserved.
GET MORE INFORMATION




