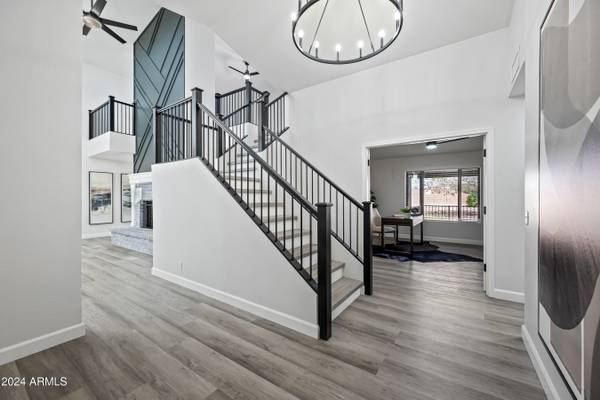394 E REDFIELD Road Chandler, AZ 85225

UPDATED:
12/15/2024 07:44 AM
Key Details
Property Type Single Family Home
Sub Type Single Family - Detached
Listing Status Active
Purchase Type For Sale
Square Footage 3,242 sqft
Price per Sqft $400
Subdivision Tremaine Park
MLS Listing ID 6786788
Style Ranch
Bedrooms 5
HOA Y/N No
Originating Board Arizona Regional Multiple Listing Service (ARMLS)
Year Built 1988
Annual Tax Amount $3,175
Tax Year 2024
Lot Size 0.861 Acres
Acres 0.86
Property Description
Location
State AZ
County Maricopa
Community Tremaine Park
Direction From Elliott Road; North to Tremaine; East to Nevada; South to Redfield. Home located on the corner.
Rooms
Other Rooms Guest Qtrs-Sep Entrn, Loft, Family Room
Basement Finished, Walk-Out Access
Guest Accommodations 1368.0
Master Bedroom Split
Den/Bedroom Plus 6
Separate Den/Office N
Interior
Interior Features Eat-in Kitchen, 9+ Flat Ceilings, Vaulted Ceiling(s), 3/4 Bath Master Bdrm, Double Vanity, High Speed Internet, Granite Counters
Heating Natural Gas
Cooling Refrigeration, Programmable Thmstat, Ceiling Fan(s)
Flooring Other, Vinyl, Tile
Fireplaces Number 1 Fireplace
Fireplaces Type 1 Fireplace, Family Room
Fireplace Yes
Window Features Dual Pane
SPA None
Laundry WshrDry HookUp Only
Exterior
Exterior Feature Other, Balcony, Circular Drive, Covered Patio(s), Patio, Private Yard, RV Hookup, Separate Guest House
Parking Features Dir Entry frm Garage, Electric Door Opener, Rear Vehicle Entry, RV Gate, RV Access/Parking, Gated
Garage Spaces 2.0
Garage Description 2.0
Fence Block
Pool None
Amenities Available Other, Rental OK (See Rmks)
Roof Type Composition
Accessibility Mltpl Entries/Exits, Bath Roll-In Shower, Bath Grab Bars
Private Pool No
Building
Lot Description Corner Lot, Desert Front, Gravel/Stone Front, Gravel/Stone Back, Grass Back, Auto Timer H2O Front, Auto Timer H2O Back
Story 2
Builder Name Custom
Sewer Other, Septic Tank
Water City Water
Architectural Style Ranch
Structure Type Other,Balcony,Circular Drive,Covered Patio(s),Patio,Private Yard,RV Hookup, Separate Guest House
New Construction No
Schools
Elementary Schools Playa Del Rey Elementary School
Middle Schools Mesquite Jr High School
High Schools Mesquite High School
School District Gilbert Unified District
Others
HOA Fee Include No Fees
Senior Community No
Tax ID 302-24-026-B
Ownership Fee Simple
Acceptable Financing Conventional, 1031 Exchange, VA Loan
Horse Property Y
Listing Terms Conventional, 1031 Exchange, VA Loan

Copyright 2024 Arizona Regional Multiple Listing Service, Inc. All rights reserved.
GET MORE INFORMATION




