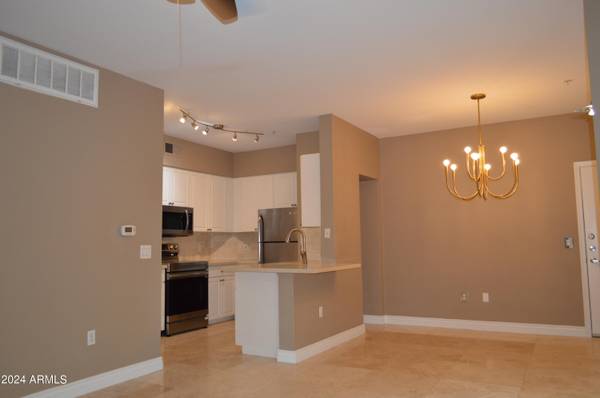1701 E COLTER Street #416 Phoenix, AZ 85016

UPDATED:
11/27/2024 10:24 PM
Key Details
Property Type Condo
Sub Type Apartment Style/Flat
Listing Status Pending
Purchase Type For Rent
Square Footage 1,118 sqft
Subdivision Biltmore Square Condominiums
MLS Listing ID 6786254
Style Contemporary
Bedrooms 2
HOA Y/N Yes
Originating Board Arizona Regional Multiple Listing Service (ARMLS)
Year Built 2003
Lot Size 979 Sqft
Acres 0.02
Property Description
Location
State AZ
County Maricopa
Community Biltmore Square Condominiums
Direction (N) 16t St , (E) Colter. Complex on the right. Park upfront and enter thru the front office and go through pool area exit right side. Take the hall to garage. Lockboxes on west wall. see map
Rooms
Master Bedroom Split
Den/Bedroom Plus 2
Separate Den/Office N
Interior
Interior Features Breakfast Bar, 9+ Flat Ceilings, Elevator, Fire Sprinklers, No Interior Steps, Kitchen Island, 2 Master Baths, Full Bth Master Bdrm, High Speed Internet, Granite Counters
Heating Electric
Cooling Ceiling Fan(s)
Flooring Stone
Fireplaces Number No Fireplace
Fireplaces Type None
Furnishings Unfurnished
Fireplace No
Window Features Dual Pane
Laundry In Unit, Dryer Included, Washer Included
Exterior
Exterior Feature Balcony
Parking Features Dir Entry frm Garage, Assigned, Unassigned, Community Structure, Gated, Permit Required, Common
Garage Spaces 1.0
Garage Description 1.0
Fence Block, Wrought Iron
Pool None
Community Features Gated Community, Community Spa Htd, Community Spa, Community Pool Htd, Community Pool, Near Bus Stop, Community Media Room, Biking/Walking Path, Clubhouse, Fitness Center
Roof Type Built-Up,Metal
Private Pool No
Building
Dwelling Type High Rise
Story 4
Builder Name Montecito
Sewer Public Sewer
Water City Water
Architectural Style Contemporary
Structure Type Balcony
New Construction No
Schools
Elementary Schools Madison Rose Lane School
Middle Schools Madison #1 Middle School
High Schools Camelback High School
School District Phoenix Union High School District
Others
Pets Allowed Lessor Approval
HOA Name City Prop Mgt
Senior Community No
Tax ID 164-57-377
Horse Property N

Copyright 2024 Arizona Regional Multiple Listing Service, Inc. All rights reserved.
GET MORE INFORMATION




