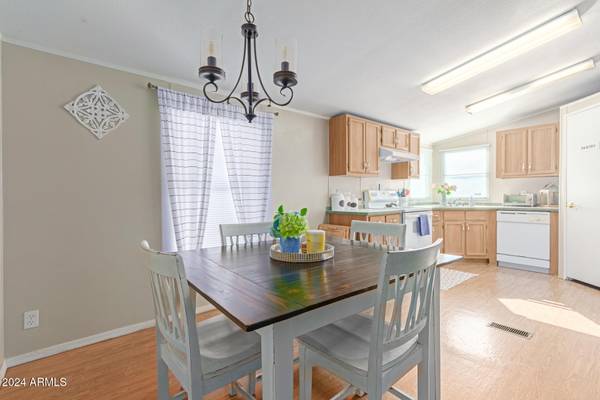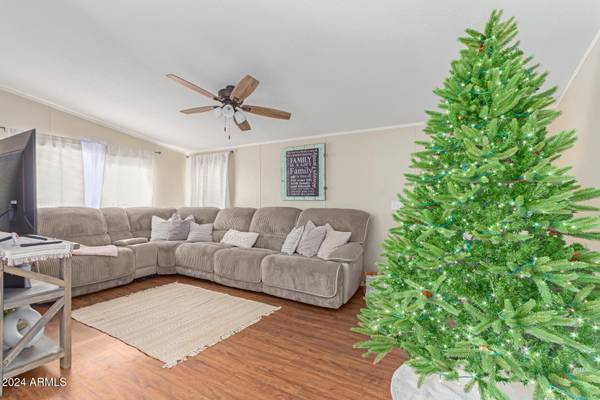1322 W Summerside Road Phoenix, AZ 85041

UPDATED:
12/11/2024 10:50 PM
Key Details
Property Type Mobile Home
Sub Type Mfg/Mobile Housing
Listing Status Active Under Contract
Purchase Type For Sale
Square Footage 1,248 sqft
Price per Sqft $80
Subdivision Mountain Meadow Estates Mobile Home Park Lots 1 Th
MLS Listing ID 6786090
Style Ranch
Bedrooms 3
HOA Y/N No
Originating Board Arizona Regional Multiple Listing Service (ARMLS)
Land Lease Amount 708.0
Year Built 2000
Annual Tax Amount $61,993
Tax Year 2024
Property Description
Priced to sell!
Location
State AZ
County Maricopa
Community Mountain Meadow Estates Mobile Home Park Lots 1 Th
Direction Head east on W Dobbins Rd, Turn right onto S 15th Ave, Turn left onto W Buist Ave, Turn right onto S 14th Ave, Turn left onto W Summerside Rd. Property will be on the left.
Rooms
Den/Bedroom Plus 3
Separate Den/Office N
Interior
Interior Features Eat-in Kitchen, No Interior Steps, Vaulted Ceiling(s), Pantry, Double Vanity, Full Bth Master Bdrm, Separate Shwr & Tub, High Speed Internet, Laminate Counters
Heating Electric
Cooling Refrigeration, Ceiling Fan(s)
Flooring Carpet, Vinyl
Fireplaces Number No Fireplace
Fireplaces Type None
Fireplace No
SPA None
Exterior
Exterior Feature Covered Patio(s)
Carport Spaces 2
Fence None
Pool None
Community Features Community Pool, Biking/Walking Path, Clubhouse
Amenities Available None
Roof Type Composition
Private Pool No
Building
Lot Description Corner Lot
Story 1
Builder Name Clayton
Sewer Public Sewer
Water City Water
Architectural Style Ranch
Structure Type Covered Patio(s)
New Construction No
Schools
Elementary Schools Southwest Elementary School
Middle Schools Phoenix Coding Academy
High Schools Cesar Chavez High School
School District Phoenix Union High School District
Others
HOA Fee Include No Fees
Senior Community No
Tax ID 300-53-546-A
Ownership Leasehold
Acceptable Financing Conventional
Horse Property N
Listing Terms Conventional
Special Listing Condition Owner Occupancy Req, N/A

Copyright 2024 Arizona Regional Multiple Listing Service, Inc. All rights reserved.
GET MORE INFORMATION




