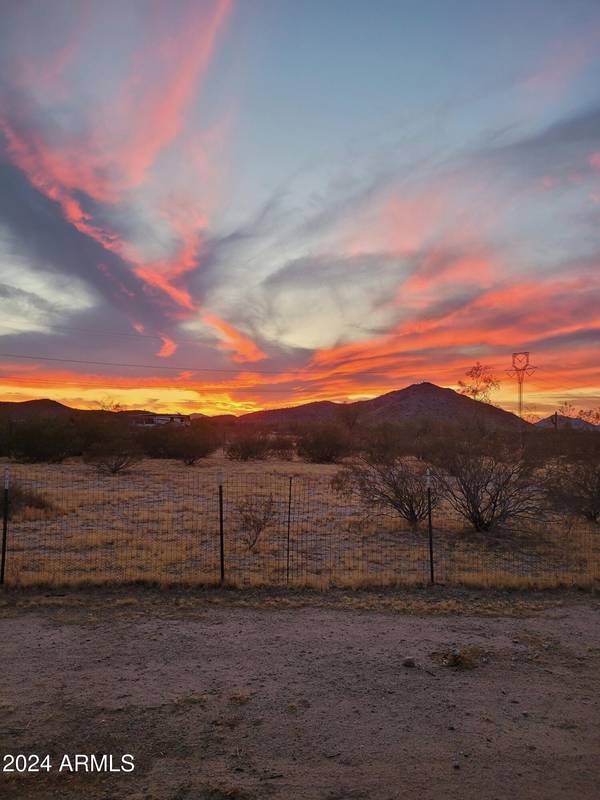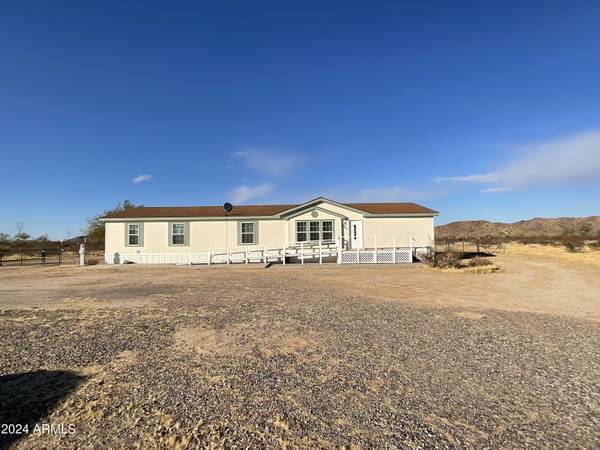56636 W NESSA Lane Maricopa, AZ 85139

UPDATED:
11/20/2024 02:45 PM
Key Details
Property Type Mobile Home
Sub Type Mfg/Mobile Housing
Listing Status Active
Purchase Type For Sale
Square Footage 2,280 sqft
Price per Sqft $153
Subdivision Hidden Valley
MLS Listing ID 6785620
Style Ranch
Bedrooms 4
HOA Y/N No
Originating Board Arizona Regional Multiple Listing Service (ARMLS)
Year Built 2004
Annual Tax Amount $787
Tax Year 2024
Lot Size 2.470 Acres
Acres 2.47
Property Description
Location
State AZ
County Pinal
Community Hidden Valley
Direction Take Hwy 347 in Maricopa to Papago. Head West. Papago becomes Warren. West on Miller South on Sage. West on Desert Valley. North (right) on Haley View. Ends on Nessa Ln. Driveway to home on left.
Rooms
Other Rooms Separate Workshop, Family Room
Master Bedroom Split
Den/Bedroom Plus 4
Separate Den/Office N
Interior
Interior Features Eat-in Kitchen, Kitchen Island, Pantry, Full Bth Master Bdrm, Separate Shwr & Tub, High Speed Internet
Heating Electric
Cooling Refrigeration, Ceiling Fan(s)
Flooring Carpet, Vinyl
Fireplaces Number No Fireplace
Fireplaces Type None
Fireplace No
Window Features Dual Pane
SPA None
Exterior
Exterior Feature Patio
Parking Features RV Gate, Side Vehicle Entry, RV Access/Parking
Fence Partial
Pool None
Community Features Biking/Walking Path
Amenities Available None
View Mountain(s)
Roof Type Composition
Accessibility Mltpl Entries/Exits
Private Pool No
Building
Lot Description Desert Front, Natural Desert Back, Natural Desert Front
Story 1
Builder Name Schult
Sewer Septic in & Cnctd, Septic Tank
Water Shared Well
Architectural Style Ranch
Structure Type Patio
New Construction No
Schools
Elementary Schools Maricopa Elementary School
Middle Schools Maricopa Wells Middle School
High Schools Maricopa High School
School District Maricopa Unified School District
Others
HOA Fee Include No Fees
Senior Community No
Tax ID 501-67-010-T
Ownership Fee Simple
Acceptable Financing Conventional
Horse Property Y
Listing Terms Conventional

Copyright 2024 Arizona Regional Multiple Listing Service, Inc. All rights reserved.
GET MORE INFORMATION




