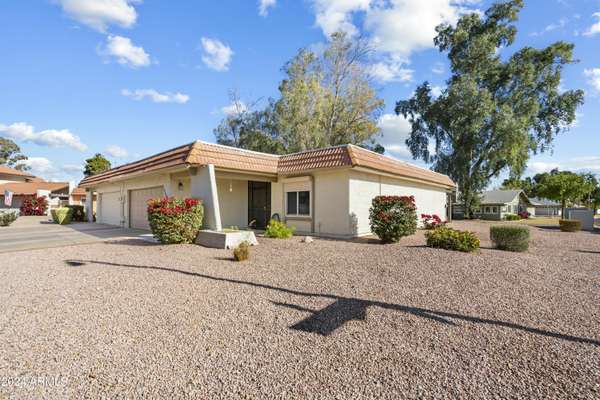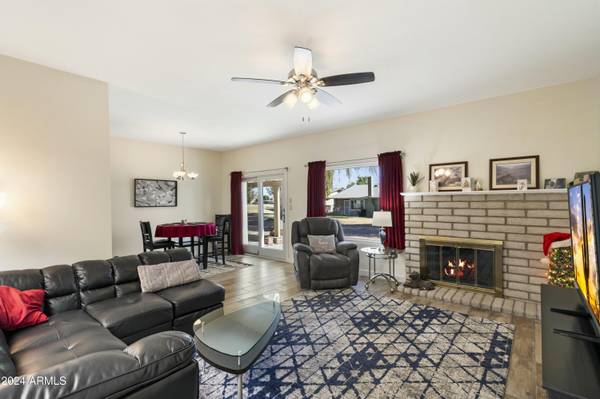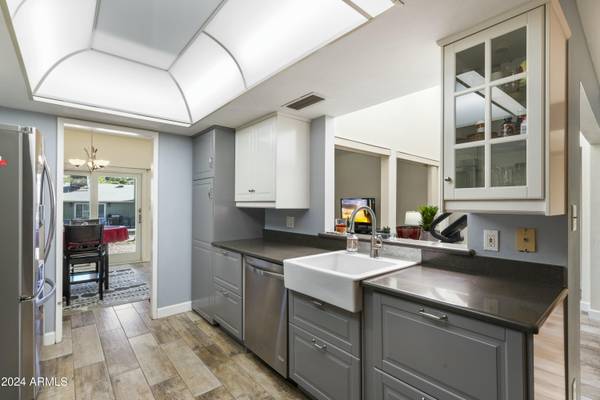11405 S TAWA Lane Phoenix, AZ 85044
UPDATED:
12/24/2024 03:33 AM
Key Details
Property Type Townhouse
Sub Type Townhouse
Listing Status Active
Purchase Type For Sale
Square Footage 1,460 sqft
Price per Sqft $250
Subdivision Ahwatukee Rd-1
MLS Listing ID 6773930
Bedrooms 2
HOA Fees $340/mo
HOA Y/N Yes
Originating Board Arizona Regional Multiple Listing Service (ARMLS)
Year Built 1974
Annual Tax Amount $1,254
Tax Year 2024
Lot Size 3,677 Sqft
Acres 0.08
Property Description
Location
State AZ
County Maricopa
Community Ahwatukee Rd-1
Direction From I-10, take exit 157 for Elliott Rd. Head west, turn left on S 48th St, right on E Piedmont Rd, left on S Tawa Ln. Home is on the left.
Rooms
Den/Bedroom Plus 2
Separate Den/Office N
Interior
Interior Features 3/4 Bath Master Bdrm
Heating Electric
Cooling Refrigeration
Fireplaces Number 1 Fireplace
Fireplaces Type 1 Fireplace
Fireplace Yes
SPA None
Exterior
Garage Spaces 2.0
Garage Description 2.0
Fence Block, None
Pool None
Roof Type Built-Up
Private Pool No
Building
Lot Description Grass Front, Grass Back
Story 1
Builder Name Presley Homes
Sewer Public Sewer
Water City Water
New Construction No
Schools
Elementary Schools Adult
Middle Schools Adult
High Schools Adult
School District Tempe Union High School District
Others
HOA Name RD-1
HOA Fee Include Front Yard Maint,Trash
Senior Community No
Tax ID 301-54-115
Ownership Fee Simple
Acceptable Financing Conventional, FHA
Horse Property N
Listing Terms Conventional, FHA

Copyright 2025 Arizona Regional Multiple Listing Service, Inc. All rights reserved.



