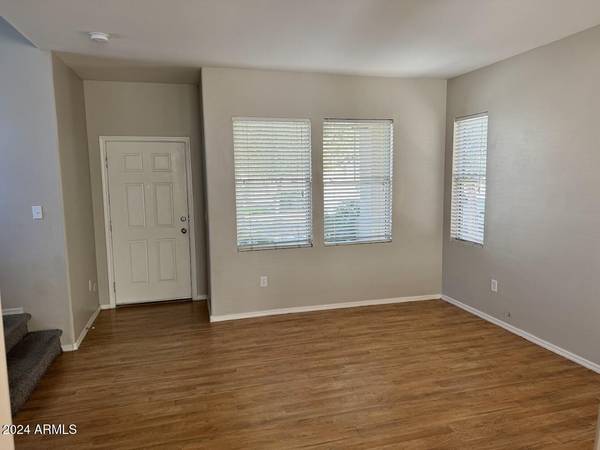4225 W Irwin Avenue Phoenix, AZ 85041

UPDATED:
12/05/2024 03:56 PM
Key Details
Property Type Single Family Home
Sub Type Single Family - Detached
Listing Status Active
Purchase Type For Rent
Square Footage 2,103 sqft
Subdivision Arlington Estates
MLS Listing ID 6785576
Bedrooms 3
HOA Y/N Yes
Originating Board Arizona Regional Multiple Listing Service (ARMLS)
Year Built 2004
Lot Size 3,750 Sqft
Acres 0.09
Property Description
endless! Home has newer carpet and upgraded baseboards upstairs and all bathrooms have beautiful LVP flooring. This home is priced to rent and wont last long! Come and check out this beautiful home!
Location
State AZ
County Maricopa
Community Arlington Estates
Direction North on 43rd Ave. East on Maldonado Rd. South on 42nd Ln. East on Irwin Ave. Home is on the South side of the street.
Rooms
Other Rooms Family Room, BonusGame Room
Master Bedroom Upstairs
Den/Bedroom Plus 4
Separate Den/Office N
Interior
Interior Features Upstairs, Eat-in Kitchen, Breakfast Bar, 9+ Flat Ceilings, Kitchen Island, Pantry, Full Bth Master Bdrm, High Speed Internet
Heating Natural Gas
Cooling Refrigeration, Ceiling Fan(s)
Flooring Carpet, Laminate, Vinyl, Tile
Fireplaces Number No Fireplace
Fireplaces Type None
Furnishings Unfurnished
Fireplace No
Window Features Sunscreen(s),Dual Pane
Laundry Washer Hookup, Inside, Upper Level
Exterior
Garage Spaces 2.0
Garage Description 2.0
Fence Block
Pool None
Roof Type Tile
Private Pool No
Building
Lot Description Sprinklers In Rear, Sprinklers In Front
Story 2
Builder Name /
Sewer Public Sewer
Water City Water
New Construction No
Schools
Elementary Schools Laveen Elementary School
Middle Schools Vista Del Sur Accelerated
High Schools Cesar Chavez High School
School District Phoenix Union High School District
Others
Pets Allowed Lessor Approval
HOA Name /
Senior Community No
Tax ID 105-89-794
Horse Property N

Copyright 2024 Arizona Regional Multiple Listing Service, Inc. All rights reserved.
GET MORE INFORMATION




