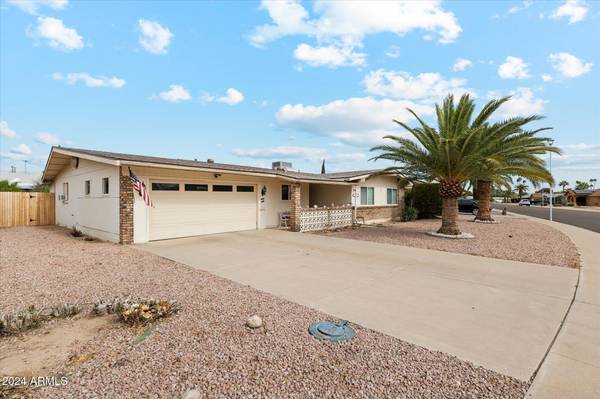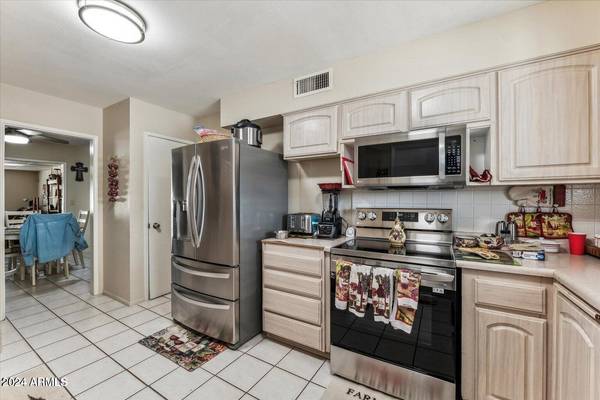11002 W DEANNE Drive Sun City, AZ 85351

UPDATED:
12/09/2024 06:06 PM
Key Details
Property Type Single Family Home
Sub Type Single Family - Detached
Listing Status Active
Purchase Type For Sale
Square Footage 2,156 sqft
Price per Sqft $166
Subdivision Sun City Unit 6C
MLS Listing ID 6785546
Style Ranch
Bedrooms 3
HOA Y/N No
Originating Board Arizona Regional Multiple Listing Service (ARMLS)
Year Built 1967
Annual Tax Amount $589
Tax Year 2024
Lot Size 8,449 Sqft
Acres 0.19
Property Description
Location
State AZ
County Maricopa
Community Sun City Unit 6C
Direction Head North on 111th, right onto Deanne Dr., property is on your left
Rooms
Other Rooms Family Room
Den/Bedroom Plus 3
Separate Den/Office N
Interior
Interior Features Pantry, 3/4 Bath Master Bdrm, Laminate Counters
Heating Natural Gas
Cooling Refrigeration, Ceiling Fan(s)
Flooring Carpet, Vinyl, Tile
Fireplaces Number No Fireplace
Fireplaces Type None
Fireplace No
Window Features Sunscreen(s)
SPA None
Exterior
Exterior Feature Covered Patio(s), Private Yard, Storage
Parking Features Dir Entry frm Garage, Electric Door Opener, Temp Controlled, Golf Cart Garage
Garage Spaces 2.0
Garage Description 2.0
Fence Wood
Pool None
Community Features Community Spa Htd, Community Pool Htd, Golf, Tennis Court(s), Biking/Walking Path, Clubhouse, Fitness Center
View Mountain(s)
Roof Type Composition
Accessibility Bath Grab Bars
Private Pool No
Building
Lot Description Sprinklers In Rear, Sprinklers In Front, Gravel/Stone Front, Gravel/Stone Back
Story 1
Builder Name Unknown
Sewer Public Sewer
Water City Water
Architectural Style Ranch
Structure Type Covered Patio(s),Private Yard,Storage
New Construction No
Schools
Elementary Schools Adult
Middle Schools Adult
High Schools Adult
Others
HOA Fee Include Maintenance Grounds
Senior Community Yes
Tax ID 142-70-283
Ownership Fee Simple
Acceptable Financing Conventional, FHA, VA Loan
Horse Property N
Listing Terms Conventional, FHA, VA Loan
Special Listing Condition Age Restricted (See Remarks)

Copyright 2024 Arizona Regional Multiple Listing Service, Inc. All rights reserved.
GET MORE INFORMATION




