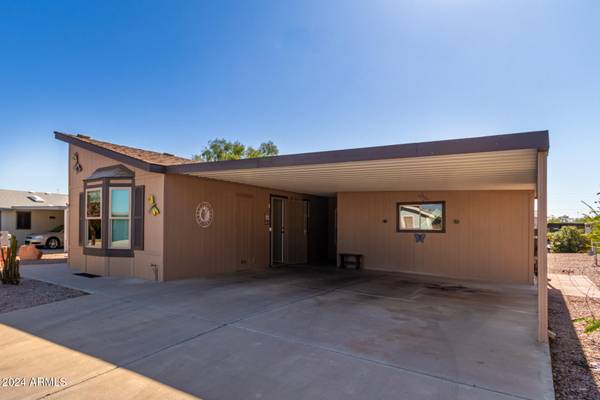8500 E Southern Avenue #575 Mesa, AZ 85209

UPDATED:
11/18/2024 12:43 AM
Key Details
Property Type Mobile Home
Sub Type Mfg/Mobile Housing
Listing Status Active
Purchase Type For Sale
Square Footage 1,204 sqft
Price per Sqft $132
Subdivision Crescent Run
MLS Listing ID 6785208
Bedrooms 2
HOA Y/N No
Originating Board Arizona Regional Multiple Listing Service (ARMLS)
Land Lease Amount 959.0
Year Built 1997
Annual Tax Amount $276
Tax Year 2024
Property Description
Location
State AZ
County Maricopa
Community Crescent Run
Direction East on Southern from Hawes to Crescent Run entrance. Once past guard shack, left on Crescent Run Dr. Left at stop sign, then immediate right on Forge. Home 575 will be on the left.
Rooms
Other Rooms Separate Workshop, Arizona RoomLanai
Master Bedroom Split
Den/Bedroom Plus 2
Separate Den/Office N
Interior
Interior Features Eat-in Kitchen, Breakfast Bar, Vaulted Ceiling(s), Pantry, 3/4 Bath Master Bdrm, High Speed Internet
Heating Electric
Cooling Refrigeration, Ceiling Fan(s)
Flooring Laminate, Tile
Fireplaces Number No Fireplace
Fireplaces Type None
Fireplace No
Window Features Dual Pane,Vinyl Frame
SPA None
Exterior
Exterior Feature Patio, Storage
Parking Features Separate Strge Area
Carport Spaces 2
Fence None
Pool None
Community Features Gated Community, Pickleball Court(s), Community Spa Htd, Community Pool Htd, Community Media Room, Guarded Entry, Tennis Court(s), Biking/Walking Path, Clubhouse, Fitness Center
Amenities Available Management, Rental OK (See Rmks), RV Parking
View Mountain(s)
Roof Type Composition
Accessibility Pool Ramp Entry, Pool Power Lift
Private Pool No
Building
Lot Description Gravel/Stone Front, Gravel/Stone Back
Story 1
Builder Name CAVCO
Sewer Sewer in & Cnctd, Public Sewer
Water City Water
Structure Type Patio,Storage
New Construction No
Schools
Elementary Schools Adult
Middle Schools Adult
High Schools Adult
School District Mesa Unified District
Others
HOA Fee Include Cable TV,Maintenance Grounds,Street Maint,Trash
Senior Community Yes
Tax ID 218-52-001-P
Ownership Leasehold
Acceptable Financing Conventional
Horse Property N
Listing Terms Conventional
Special Listing Condition Age Restricted (See Remarks)

Copyright 2024 Arizona Regional Multiple Listing Service, Inc. All rights reserved.
GET MORE INFORMATION




