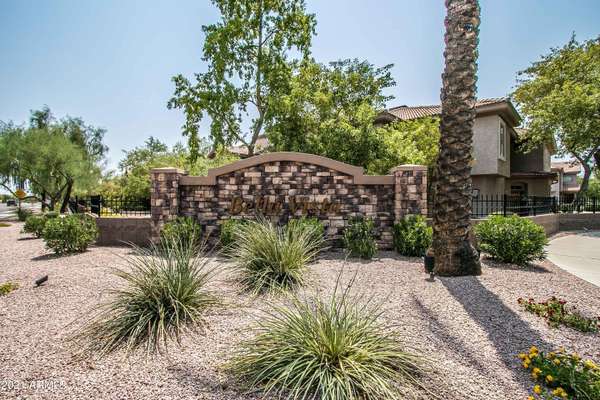14000 N 94TH Street #3195 Scottsdale, AZ 85260

UPDATED:
12/13/2024 10:28 PM
Key Details
Property Type Condo
Sub Type Apartment Style/Flat
Listing Status Pending
Purchase Type For Rent
Square Footage 1,154 sqft
Subdivision Bella Vista A Beautiful View
MLS Listing ID 6785007
Bedrooms 2
HOA Y/N Yes
Originating Board Arizona Regional Multiple Listing Service (ARMLS)
Year Built 2002
Lot Size 859 Sqft
Acres 0.02
Property Description
Location
State AZ
County Maricopa
Community Bella Vista A Beautiful View
Direction N on Thunderbird - Gated community on W - Bella Vista - enter through gate and park at office. Building 25 (large building to N of office) Take the elevator to the 3rd floor, go right to unit 3195
Rooms
Master Bedroom Split
Den/Bedroom Plus 3
Separate Den/Office Y
Interior
Interior Features Elevator, No Interior Steps, Vaulted Ceiling(s), Pantry, Double Vanity, Full Bth Master Bdrm, Separate Shwr & Tub, Tub with Jets, High Speed Internet
Heating Electric
Cooling Refrigeration
Flooring Carpet, Tile
Fireplaces Number 1 Fireplace
Fireplaces Type 1 Fireplace, Family Room
Furnishings Unfurnished
Fireplace Yes
Window Features Low-E
Laundry Dryer Included, Stacked Washer/Dryer, Washer Included
Exterior
Exterior Feature Covered Patio(s), Storage
Parking Features Assigned
Garage Spaces 2.0
Garage Description 2.0
Fence Wrought Iron
Pool None
Community Features Gated Community, Community Spa Htd, Community Spa, Community Pool Htd, Community Pool, Near Bus Stop
Roof Type Tile
Private Pool No
Building
Lot Description Desert Front
Story 3
Builder Name Unkwn
Sewer Public Sewer
Water City Water
Structure Type Covered Patio(s),Storage
New Construction No
Schools
Elementary Schools Redfield Elementary School
Middle Schools Desert Canyon Middle School
High Schools Desert Mountain High School
School District Scottsdale Unified District
Others
Pets Allowed No
HOA Name City Property Mgmt
Senior Community No
Tax ID 217-66-921
Horse Property N

Copyright 2024 Arizona Regional Multiple Listing Service, Inc. All rights reserved.
GET MORE INFORMATION




