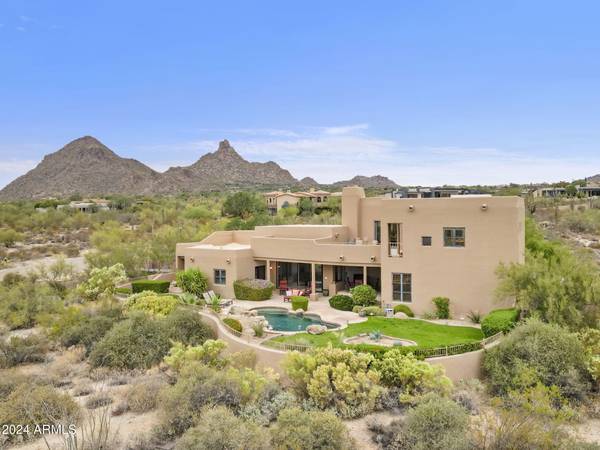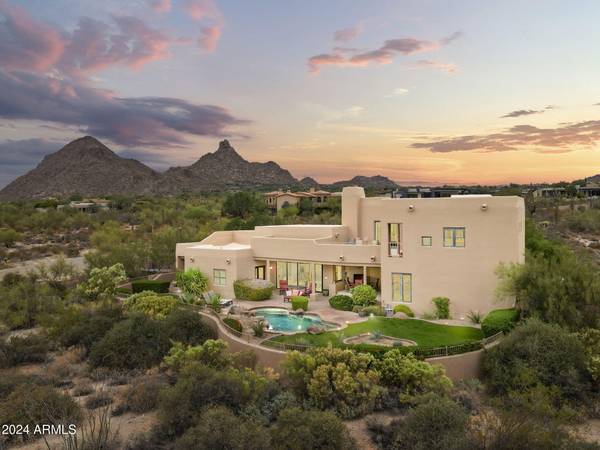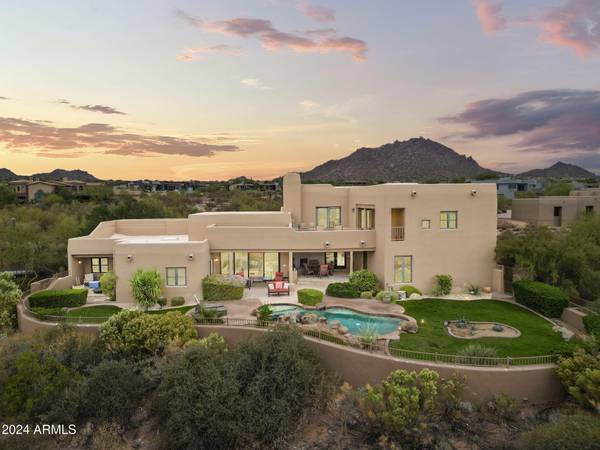9701 E HAPPY VALLEY Road #16 Scottsdale, AZ 85255

UPDATED:
12/14/2024 07:20 PM
Key Details
Property Type Single Family Home
Sub Type Single Family - Detached
Listing Status Active
Purchase Type For Sale
Square Footage 4,688 sqft
Price per Sqft $575
Subdivision The Peak Unit One
MLS Listing ID 6784799
Bedrooms 3
HOA Fees $690/qua
HOA Y/N Yes
Originating Board Arizona Regional Multiple Listing Service (ARMLS)
Year Built 1986
Annual Tax Amount $8,182
Tax Year 2024
Lot Size 4.442 Acres
Acres 4.44
Property Description
Location
State AZ
County Maricopa
Community The Peak Unit One
Direction Thru Gate on head South, home on left.
Rooms
Other Rooms Library-Blt-in Bkcse, Guest Qtrs-Sep Entrn, Family Room
Master Bedroom Split
Den/Bedroom Plus 4
Separate Den/Office N
Interior
Interior Features Upstairs, Breakfast Bar, 9+ Flat Ceilings, Drink Wtr Filter Sys, Fire Sprinklers, Wet Bar, Kitchen Island, Pantry, 2 Master Baths, Double Vanity, Full Bth Master Bdrm, Separate Shwr & Tub, Tub with Jets, High Speed Internet, Granite Counters
Heating Electric
Cooling Refrigeration, Ceiling Fan(s)
Flooring Carpet, Stone, Tile
Fireplaces Type 3+ Fireplace, Exterior Fireplace, Living Room, Master Bedroom
Fireplace Yes
SPA None
Exterior
Exterior Feature Balcony, Covered Patio(s), Patio, Private Street(s), Storage
Parking Features Dir Entry frm Garage, Electric Door Opener, Extnded Lngth Garage, Separate Strge Area
Garage Spaces 3.0
Garage Description 3.0
Fence Block
Pool Heated, Private
Landscape Description Irrigation Back
Community Features Gated Community
Amenities Available Rental OK (See Rmks), Self Managed
View City Lights, Mountain(s)
Roof Type Built-Up,Foam
Private Pool Yes
Building
Lot Description Corner Lot, Desert Front, Grass Back, Auto Timer H2O Front, Auto Timer H2O Back, Irrigation Back
Story 2
Builder Name UNK
Sewer Septic in & Cnctd, Septic Tank
Water City Water
Structure Type Balcony,Covered Patio(s),Patio,Private Street(s),Storage
New Construction No
Schools
Elementary Schools Desert Sun Academy
Middle Schools Sonoran Trails Middle School
High Schools Cactus Shadows High School
School District Cave Creek Unified District
Others
HOA Name Highland Place
HOA Fee Include Maintenance Grounds,Street Maint
Senior Community No
Tax ID 217-06-065
Ownership Fee Simple
Acceptable Financing Conventional
Horse Property N
Listing Terms Conventional

Copyright 2024 Arizona Regional Multiple Listing Service, Inc. All rights reserved.
GET MORE INFORMATION




