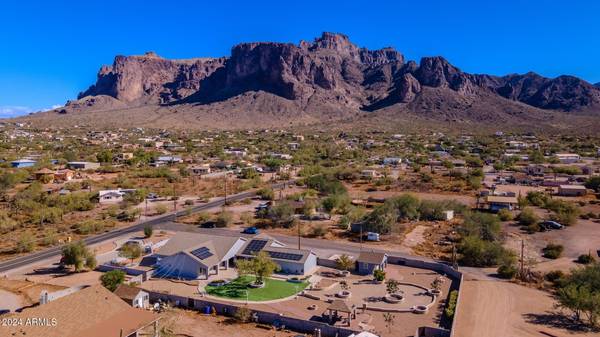5365 E Shiprock Street Apache Junction, AZ 85119
UPDATED:
11/17/2024 07:53 AM
Key Details
Property Type Single Family Home
Sub Type Single Family - Detached
Listing Status Active
Purchase Type For Sale
Square Footage 3,272 sqft
Price per Sqft $333
Subdivision S13 T1N R8E
MLS Listing ID 6783625
Bedrooms 5
HOA Y/N No
Originating Board Arizona Regional Multiple Listing Service (ARMLS)
Year Built 2004
Annual Tax Amount $4,830
Tax Year 2024
Lot Size 1.250 Acres
Acres 1.25
Property Description
Location
State AZ
County Pinal
Community S13 T1N R8E
Direction From 60: North on Mountain View, East on Shiprock, home is on the corner of Shiprock and Sixshooter. Enjoy!
Rooms
Other Rooms Guest Qtrs-Sep Entrn, Separate Workshop, Great Room
Master Bedroom Split
Den/Bedroom Plus 6
Separate Den/Office Y
Interior
Interior Features Breakfast Bar, Pantry, 3/4 Bath Master Bdrm, Granite Counters
Heating Electric
Cooling Other, Refrigeration, Programmable Thmstat, Ceiling Fan(s)
Flooring Tile, Wood
Fireplaces Type Fire Pit, Free Standing
Fireplace Yes
Window Features Sunscreen(s),Dual Pane,ENERGY STAR Qualified Windows,Low-E,Tinted Windows
SPA None
Laundry WshrDry HookUp Only
Exterior
Exterior Feature Circular Drive, Covered Patio(s), Gazebo/Ramada, Patio, Private Yard, Storage
Garage Dir Entry frm Garage, Electric Door Opener, RV Gate, Separate Strge Area, RV Access/Parking
Garage Spaces 3.0
Garage Description 3.0
Fence Block
Pool None
Amenities Available None
Waterfront No
View City Lights, Mountain(s)
Roof Type Tile
Accessibility Hard/Low Nap Floors, Bath Grab Bars
Parking Type Dir Entry frm Garage, Electric Door Opener, RV Gate, Separate Strge Area, RV Access/Parking
Private Pool No
Building
Lot Description Corner Lot, Gravel/Stone Front, Gravel/Stone Back, Synthetic Grass Back
Story 1
Builder Name Custom
Sewer Septic in & Cnctd, Septic Tank
Water Pvt Water Company
Structure Type Circular Drive,Covered Patio(s),Gazebo/Ramada,Patio,Private Yard,Storage
Schools
Elementary Schools Desert Vista Elementary School
Middle Schools Cactus Canyon Junior High
High Schools Apache Junction High School
School District Apache Junction Unified District
Others
HOA Fee Include No Fees
Senior Community No
Tax ID 100-21-019-A
Ownership Fee Simple
Acceptable Financing Conventional, 1031 Exchange, FHA, VA Loan
Horse Property Y
Listing Terms Conventional, 1031 Exchange, FHA, VA Loan

Copyright 2024 Arizona Regional Multiple Listing Service, Inc. All rights reserved.
GET MORE INFORMATION





