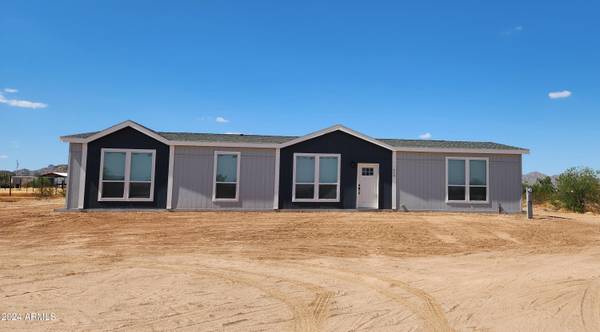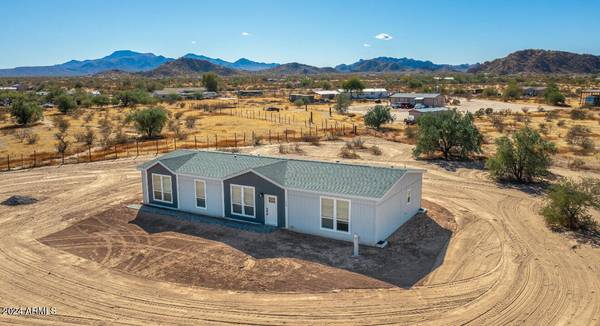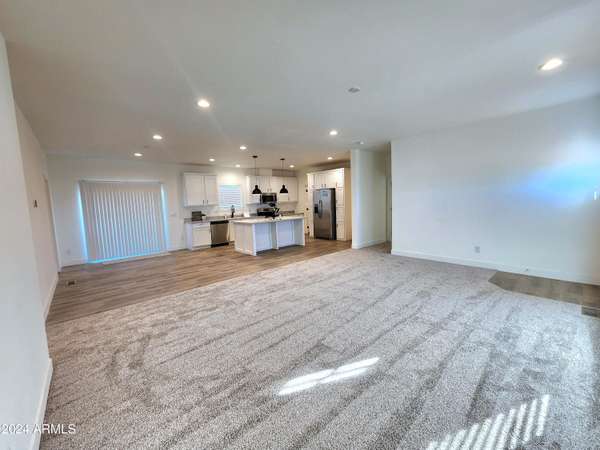310 N BROWER Road Maricopa, AZ 85139

UPDATED:
12/11/2024 07:54 PM
Key Details
Property Type Mobile Home
Sub Type Mfg/Mobile Housing
Listing Status Active
Purchase Type For Sale
Square Footage 1,988 sqft
Price per Sqft $180
Subdivision Hidden Valley Estates 1
MLS Listing ID 6784097
Bedrooms 4
HOA Y/N No
Originating Board Arizona Regional Multiple Listing Service (ARMLS)
Year Built 2024
Tax Year 2024
Lot Size 1.700 Acres
Acres 1.7
Property Description
Beautifully designed and built with quality 2x6 construction, this well-insulated home offers both comfort and energy efficiency. Featuring 9-foot flat ceilings, the open floor plan creates an inviting, spacious atmosphere perfect for entertaining or everyday living. The open floor plan includes a modern kitchen with white shaker cabinets, marble-like counters with large island, stainless steel appliances, and a huge walk-thru pantry. The bathrooms feature elegant marble-like countertops, creating a serene, spa-like ambiance. Set on 1.7 acres with no HOA, this property allows for all your toys, animals, and endless possibilities for outdoor living. Enjoy peace, privacy, and easy access to Maricopa amenities.
Location
State AZ
County Pinal
Community Hidden Valley Estates 1
Direction From Maricopa Rd (347) south to Clayton Rd turn west to Amarillo Valley Rd turn south to Dune Shadow Rd turn west to Brower Rd turn south. Home at the end of the drive, and take a left.
Rooms
Master Bedroom Split
Den/Bedroom Plus 4
Separate Den/Office N
Interior
Interior Features Eat-in Kitchen, Breakfast Bar, 9+ Flat Ceilings, Kitchen Island, Pantry, 3/4 Bath Master Bdrm
Heating Electric, Floor Furnace, Wall Furnace
Cooling Refrigeration, Programmable Thmstat
Flooring Carpet, Laminate
Fireplaces Number No Fireplace
Fireplaces Type None
Fireplace No
Window Features Dual Pane,Low-E
SPA None
Laundry WshrDry HookUp Only
Exterior
Exterior Feature Private Street(s)
Fence Partial, Wire
Pool None
Amenities Available Not Managed, Self Managed
Roof Type Composition
Private Pool No
Building
Lot Description Dirt Front, Dirt Back
Story 1
Builder Name Clayton
Sewer Septic in & Cnctd, Septic Tank
Water Shared Well
Structure Type Private Street(s)
New Construction Yes
Schools
Elementary Schools Maricopa Elementary School
Middle Schools Maricopa Elementary School
High Schools Maricopa High School
School District Maricopa Unified School District
Others
HOA Fee Include No Fees
Senior Community No
Tax ID 501-11-015-F
Ownership Fee Simple
Acceptable Financing Conventional, VA Loan
Horse Property Y
Listing Terms Conventional, VA Loan

Copyright 2024 Arizona Regional Multiple Listing Service, Inc. All rights reserved.
GET MORE INFORMATION




