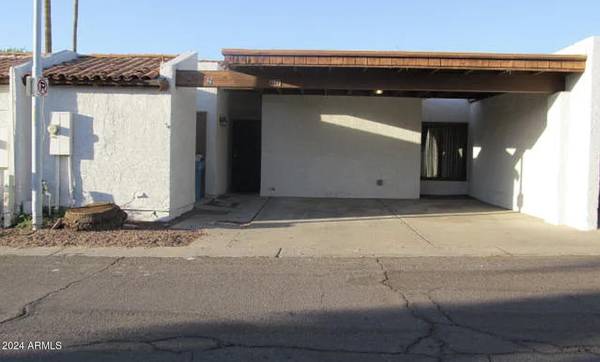5122 E EDGEMONT Avenue Phoenix, AZ 85008

UPDATED:
11/14/2024 10:23 PM
Key Details
Property Type Single Family Home
Sub Type Patio Home
Listing Status Active
Purchase Type For Rent
Square Footage 1,132 sqft
Subdivision El Segundo Condominiums
MLS Listing ID 6783960
Style Other (See Remarks)
Bedrooms 3
HOA Y/N No
Originating Board Arizona Regional Multiple Listing Service (ARMLS)
Year Built 1980
Lot Size 1,655 Sqft
Acres 0.04
Property Description
Discover your next home in this light and bright 3-bedroom, 2-bath, single-story townhouse! Step inside to a spacious, open-concept living and dining area with soaring vaulted ceilings, a cozy fireplace, and a layout perfect for both entertaining and relaxing. The master bedroom features a walk-in closet and charming French doors that lead to a private patio. The backyard is an entertainer's dream with a BBQ setup and retractable patio cover for year-round enjoyment.
Backyard includes a shed and BBQ-grill!
Plus, enjoy access to the community pool just steps away!
Location
State AZ
County Maricopa
Community El Segundo Condominiums
Direction Heading east on Thomas, turn right on 52nd street and then turn right onto Edgemont.
Rooms
Den/Bedroom Plus 3
Separate Den/Office N
Interior
Interior Features Eat-in Kitchen, Breakfast Bar, Full Bth Master Bdrm, Laminate Counters
Heating Electric, Ceiling
Cooling Refrigeration, Ceiling Fan(s)
Flooring Carpet, Tile
Fireplaces Number 1 Fireplace
Fireplaces Type 1 Fireplace
Furnishings Unfurnished
Fireplace Yes
Laundry In Unit, Dryer Included, Washer Included
Exterior
Carport Spaces 2
Fence Block
Pool None
Community Features Community Pool, Near Bus Stop
Roof Type Composition,Tile
Private Pool No
Building
Lot Description Gravel/Stone Front, Gravel/Stone Back
Story 1
Builder Name Unknown
Sewer Public Sewer
Water City Water
Architectural Style Other (See Remarks)
New Construction No
Schools
Elementary Schools Griffith Elementary School
Middle Schools Griffith Elementary School
High Schools Camelback High School
School District Phoenix Union High School District
Others
Pets Allowed Lessor Approval
Senior Community No
Tax ID 126-15-110
Horse Property N

Copyright 2024 Arizona Regional Multiple Listing Service, Inc. All rights reserved.
GET MORE INFORMATION




