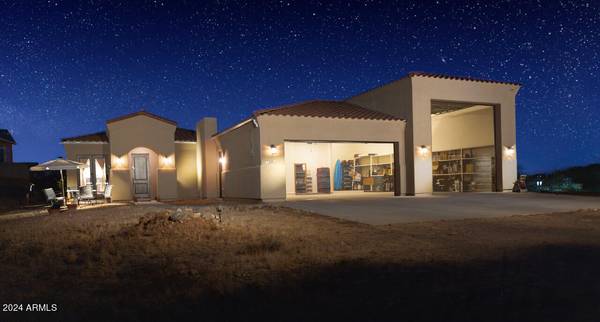10485 W PINNACLE PEAK Road Peoria, AZ 85383
UPDATED:
11/14/2024 08:27 PM
Key Details
Property Type Single Family Home
Sub Type Single Family - Detached
Listing Status Active
Purchase Type For Rent
Square Footage 2,098 sqft
Subdivision Metes And Bounds
MLS Listing ID 6783890
Style Santa Barbara/Tuscan
Bedrooms 2
HOA Y/N No
Originating Board Arizona Regional Multiple Listing Service (ARMLS)
Year Built 2021
Lot Size 0.866 Acres
Acres 0.87
Property Description
Location
State AZ
County Maricopa
Community Metes And Bounds
Direction Pinnacle Peak Rd & Happy Valley Rd Directions: Access from Lake Pleasant Pkwy & Pinnacle Peak Rd. Go West, all the way to the 104th Ave.
Rooms
Other Rooms Separate Workshop, Family Room
Den/Bedroom Plus 2
Separate Den/Office N
Interior
Interior Features Eat-in Kitchen, Breakfast Bar, 3/4 Bath Master Bdrm, High Speed Internet, Granite Counters
Heating Ceiling
Cooling Refrigeration, Ceiling Fan(s)
Flooring Laminate, Tile
Fireplaces Number No Fireplace
Fireplaces Type None
Furnishings Negotiable
Fireplace No
Window Features Sunscreen(s)
Laundry Dryer Included, Washer Included
Exterior
Exterior Feature Gazebo/Ramada, Patio, Built-in Barbecue
Garage RV Gate, Electric Door Opener, RV Access/Parking, RV Garage
Garage Spaces 5.0
Garage Description 5.0
Fence Block, Partial
Pool None
Waterfront No
View Mountain(s)
Roof Type Tile
Parking Type RV Gate, Electric Door Opener, RV Access/Parking, RV Garage
Private Pool No
Building
Lot Description Natural Desert Back, Natural Desert Front
Story 1
Builder Name na
Sewer Septic Tank
Water City Water
Architectural Style Santa Barbara/Tuscan
Structure Type Gazebo/Ramada,Patio,Built-in Barbecue
Schools
Elementary Schools Zuni Hills Elementary School
Middle Schools Zuni Hills Elementary School
High Schools Liberty High School
School District Peoria Unified School District
Others
Pets Allowed Lessor Approval
Senior Community No
Tax ID 200-10-029-F
Horse Property N
Special Listing Condition Owner/Agent

Copyright 2024 Arizona Regional Multiple Listing Service, Inc. All rights reserved.
GET MORE INFORMATION





