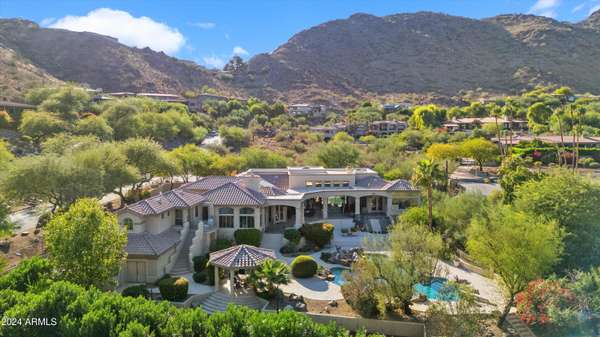7801 N Sherri Lane Paradise Valley, AZ 85253

UPDATED:
11/14/2024 06:19 PM
Key Details
Property Type Single Family Home
Sub Type Single Family - Detached
Listing Status Active
Purchase Type For Sale
Square Footage 6,173 sqft
Price per Sqft $566
Subdivision Tatum Canyon
MLS Listing ID 6781385
Bedrooms 4
HOA Y/N No
Originating Board Arizona Regional Multiple Listing Service (ARMLS)
Year Built 1993
Annual Tax Amount $12,059
Tax Year 2024
Lot Size 0.964 Acres
Acres 0.96
Property Description
entering, one is greeted by a light-filled great room with soaring ceilings, glass walls, and sliding doors that create a seamless flow between the indoor and outdoor spaces. A meticulously landscaped backyard offers the ultimate retreat with a stunning pool, water
features, spa, outdoor BBQ, ramada, a sport court ideal for pickleball, and beautiful lawns —
all set against the backdrop of the canyon's natural beauty. The home boasts four spacious bedrooms, a dedicated office The primary suite, positioned in its own wing, is a luxurious sanctuary with a lavish bath, a 360-degree mirrored dressing room, and a cozy sitting area complete with fireplace.
Designed with entertaining in mind, the chef's kitchen is a culinary masterpiece, equipped with Viking appliances, concrete countertops, and a professional-grade wine cellar. An 8-foot butcher-block island, floor-to-ceiling stone fireplace, and open-concept design make the kitchen and family room perfect for both intimate and grand gatherings. Additional spaces include a formal dining room with a dry bar, family room, and a 25-foot game room with a wet bar. Each of the four bedrooms is en-suite, with a guest suite for ultimate privacy. An elegant living room along with a library/office with a loft, complement the living areas.
Previously owned by a sports star's family, this one-of-a-kind home offers an unparalleled opportunity to own a private, gated resort with dramatic views, luxurious amenities, and the perfect blend of comfort and elegance. Conveniently located with easy access to premier shopping, dining, hiking, and biking trails, this
home is just a short drive from Phoenix Sky Harbor and Scottsdale airports, making it the ideal combination of luxury and convenience.
Location
State AZ
County Maricopa
Community Tatum Canyon
Rooms
Other Rooms Library-Blt-in Bkcse, Guest Qtrs-Sep Entrn, Loft, Great Room, Family Room
Master Bedroom Split
Den/Bedroom Plus 7
Separate Den/Office Y
Interior
Interior Features Eat-in Kitchen, Roller Shields, Wet Bar, Kitchen Island, Pantry, Double Vanity, Full Bth Master Bdrm, Separate Shwr & Tub, Tub with Jets
Heating Electric, Natural Gas
Cooling Refrigeration
Flooring Carpet, Stone
Fireplaces Type 3+ Fireplace, Gas
Fireplace Yes
Window Features Sunscreen(s),Dual Pane,Mechanical Sun Shds
SPA Heated,Private
Exterior
Exterior Feature Balcony, Circular Drive, Covered Patio(s), Gazebo/Ramada, Patio, Sport Court(s), Built-in Barbecue
Parking Features Electric Door Opener, Side Vehicle Entry
Garage Spaces 4.0
Garage Description 4.0
Fence Wrought Iron
Pool Play Pool, Variable Speed Pump, Diving Pool, Private
Landscape Description Irrigation Back
Amenities Available None
View City Lights, Mountain(s)
Roof Type Tile,Foam
Private Pool Yes
Building
Lot Description Sprinklers In Rear, Sprinklers In Front, Corner Lot, Desert Front, Gravel/Stone Front, Grass Back, Auto Timer H2O Back, Irrigation Back
Story 1
Builder Name CUSTOM
Sewer Public Sewer
Water Pvt Water Company
Structure Type Balcony,Circular Drive,Covered Patio(s),Gazebo/Ramada,Patio,Sport Court(s),Built-in Barbecue
New Construction No
Schools
Elementary Schools Kiva Elementary School
Middle Schools Mohave Middle School
High Schools Saguaro High School
School District Scottsdale Unified District
Others
HOA Fee Include No Fees
Senior Community No
Tax ID 169-11-079
Ownership Fee Simple
Acceptable Financing Conventional
Horse Property N
Listing Terms Conventional

Copyright 2024 Arizona Regional Multiple Listing Service, Inc. All rights reserved.
GET MORE INFORMATION




