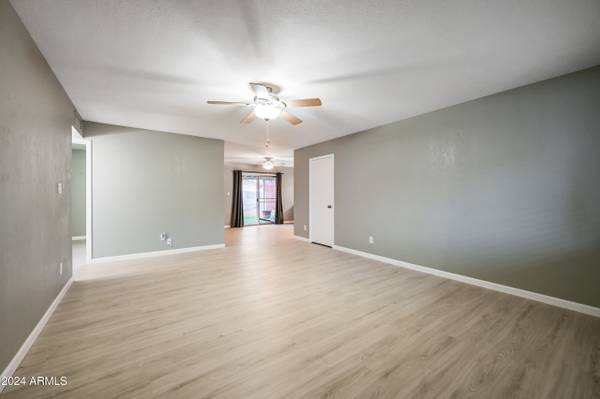4410 W CATHY Circle W Glendale, AZ 85308
UPDATED:
11/13/2024 09:46 PM
Key Details
Property Type Single Family Home
Sub Type Single Family - Detached
Listing Status Active
Purchase Type For Rent
Square Footage 1,400 sqft
Subdivision Bellair Phase One Unit 1
MLS Listing ID 6783410
Bedrooms 3
HOA Y/N Yes
Originating Board Arizona Regional Multiple Listing Service (ARMLS)
Year Built 1974
Lot Size 7,760 Sqft
Acres 0.18
Property Description
Location
State AZ
County Maricopa
Community Bellair Phase One Unit 1
Direction From the corner of 43rd Ave and Grovers, turn west onto Grovers, south (1st left) onto Lindner, west (1st right) onto Cathy Circle, north (right) onto Cathy Circle A, property is first house on left.
Rooms
Den/Bedroom Plus 3
Separate Den/Office N
Interior
Interior Features Eat-in Kitchen, Breakfast Bar, No Interior Steps, Pantry, 3/4 Bath Master Bdrm, High Speed Internet, Laminate Counters
Heating Electric
Cooling Both Refrig & Evap, Refrigeration, Evaporative Cooling
Flooring Vinyl
Fireplaces Type Exterior Fireplace
Furnishings Unfurnished
Fireplace Yes
Window Features Sunscreen(s)
Laundry Dryer Included, Inside, Washer Included
Exterior
Exterior Feature Covered Patio(s), Patio, Private Yard
Garage RV Gate, Electric Door Opener, Dir Entry frm Garage
Garage Spaces 2.0
Garage Description 2.0
Fence Concrete Panel
Pool None
Landscape Description Irrigation Back
Community Features Community Spa, Community Pool Htd, Community Pool, Near Bus Stop, Golf, Tennis Court(s), Playground, Biking/Walking Path, Clubhouse
Waterfront No
Roof Type Composition
Parking Type RV Gate, Electric Door Opener, Dir Entry frm Garage
Private Pool No
Building
Lot Description Sprinklers In Rear, Sprinklers In Front, Corner Lot, Desert Front, Cul-De-Sac, Gravel/Stone Front, Gravel/Stone Back, Grass Back, Auto Timer H2O Back, Irrigation Back
Story 1
Builder Name unk
Sewer Public Sewer
Water City Water
Structure Type Covered Patio(s),Patio,Private Yard
Schools
Elementary Schools Bellair Elementary School
Middle Schools Desert Sky Middle School
High Schools Deer Valley High School
School District Deer Valley Unified District
Others
Pets Allowed Lessor Approval
HOA Name Bellair
Senior Community No
Tax ID 207-25-165
Horse Property N

Copyright 2024 Arizona Regional Multiple Listing Service, Inc. All rights reserved.
GET MORE INFORMATION





