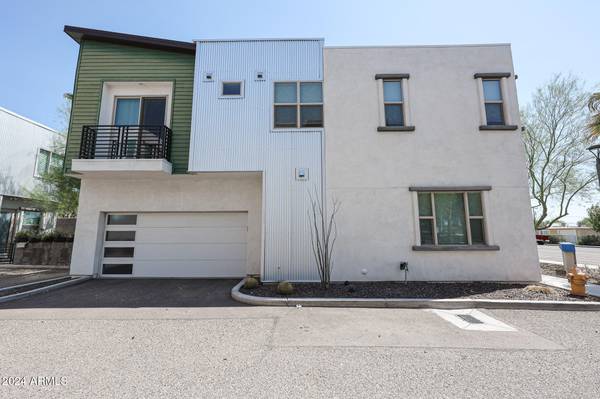1106 E WEBER Drive #1038 Tempe, AZ 85288

UPDATED:
11/20/2024 02:32 AM
Key Details
Property Type Single Family Home
Sub Type Single Family - Detached
Listing Status Active
Purchase Type For Rent
Square Footage 1,605 sqft
Subdivision Newport At Tempe
MLS Listing ID 6782714
Style Contemporary
Bedrooms 4
HOA Y/N Yes
Originating Board Arizona Regional Multiple Listing Service (ARMLS)
Year Built 2018
Lot Size 1,781 Sqft
Acres 0.04
Property Description
Location
State AZ
County Maricopa
Community Newport At Tempe
Direction Take Loop 202 W to exit 7. Right onto N. Scottsdale Rd and right on E Weber Dr. Home will be on the left.
Rooms
Other Rooms Great Room
Master Bedroom Upstairs
Den/Bedroom Plus 4
Separate Den/Office N
Interior
Interior Features Upstairs, Breakfast Bar, 9+ Flat Ceilings, Vaulted Ceiling(s), Pantry, Double Vanity, Full Bth Master Bdrm, Separate Shwr & Tub, High Speed Internet, Granite Counters
Heating Electric, ENERGY STAR Qualified Equipment
Cooling Programmable Thmstat, Refrigeration, Ceiling Fan(s), ENERGY STAR Qualified Equipment
Flooring Carpet, Tile, Wood
Fireplaces Number No Fireplace
Fireplaces Type None
Furnishings Unfurnished
Fireplace No
Window Features Dual Pane,ENERGY STAR Qualified Windows,Low-E,Vinyl Frame
Laundry Engy Star (See Rmks), Dryer Included, Washer Included, Upper Level
Exterior
Exterior Feature Balcony, Patio, Built-in Barbecue
Parking Features Separate Strge Area, Over Height Garage, Extnded Lngth Garage, Electric Door Opener, Dir Entry frm Garage, Unassigned, Shared Driveway
Garage Spaces 2.0
Garage Description 2.0
Fence Block, Partial, Wood
Pool None
Community Features Community Spa Htd, Community Spa, Community Pool, Near Bus Stop, Biking/Walking Path
Roof Type Foam,Metal,Rolled/Hot Mop
Private Pool No
Building
Story 2
Builder Name Unknown
Sewer Sewer in & Cnctd, Public Sewer
Water City Water
Architectural Style Contemporary
Structure Type Balcony,Patio,Built-in Barbecue
New Construction No
Schools
Elementary Schools Cecil Shamley School
Middle Schools Mckemy Middle School
High Schools Tempe High School
School District Tempe Union High School District
Others
Pets Allowed Lessor Approval
HOA Name Borg Property Servic
Senior Community No
Tax ID 132-10-146
Horse Property N

Copyright 2024 Arizona Regional Multiple Listing Service, Inc. All rights reserved.
GET MORE INFORMATION




