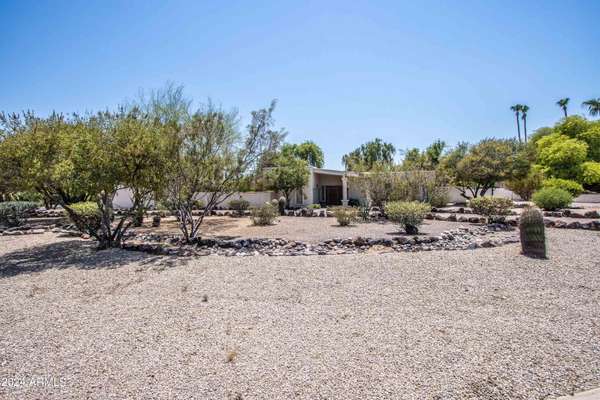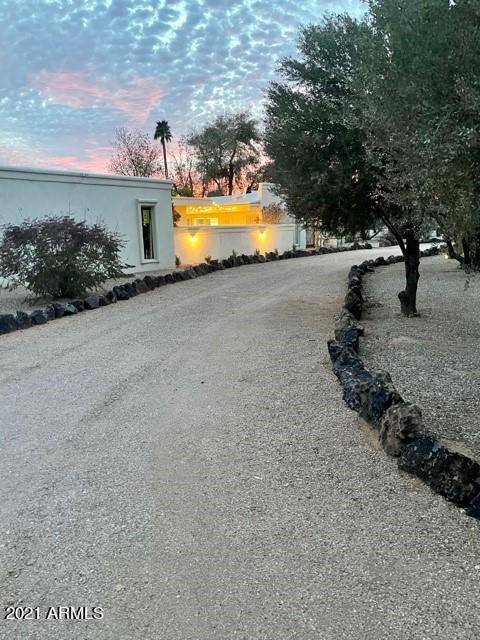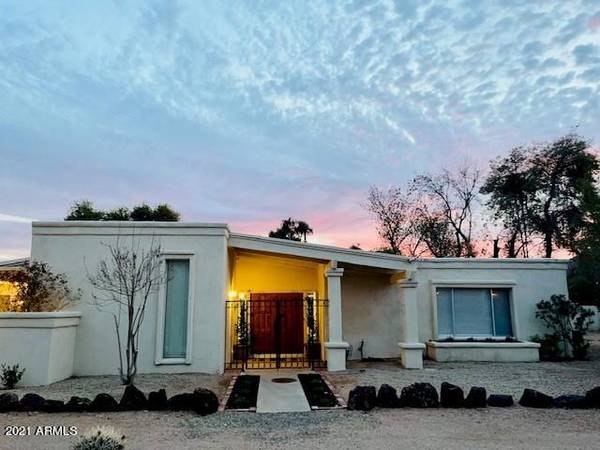7441 E CENTURY Drive Scottsdale, AZ 85250

UPDATED:
12/14/2024 09:27 PM
Key Details
Property Type Single Family Home
Sub Type Single Family - Detached
Listing Status Active
Purchase Type For Rent
Square Footage 3,101 sqft
Subdivision Su Casa Lot 1-18
MLS Listing ID 6782530
Style Santa Barbara/Tuscan
Bedrooms 3
HOA Y/N No
Originating Board Arizona Regional Multiple Listing Service (ARMLS)
Year Built 1972
Lot Size 0.938 Acres
Acres 0.94
Property Description
Family room w/ fireplace. Covered 2 car carport attached to home with storage rooms. Close to everything Scottsdale has to offer! Walking distance to Hilton Shopping center & so much more! Dogs welcomed upon approval of landlord. New Roof & New AC!. Renting unfurnished.
Location
State AZ
County Maricopa
Community Su Casa Lot 1-18
Direction East on Lincoln to 75th Street, Right (South) to Century - home is on South-East corner of Cul-de-sac.
Rooms
Other Rooms Great Room, Family Room
Master Bedroom Split
Den/Bedroom Plus 4
Separate Den/Office Y
Interior
Interior Features Eat-in Kitchen, Breakfast Bar, Drink Wtr Filter Sys, Vaulted Ceiling(s), Kitchen Island, Pantry, Double Vanity, Full Bth Master Bdrm, Separate Shwr & Tub, High Speed Internet, Granite Counters
Heating Natural Gas
Cooling Refrigeration, Ceiling Fan(s)
Flooring Carpet, Stone
Fireplaces Number 1 Fireplace
Fireplaces Type 1 Fireplace
Furnishings Unfurnished
Fireplace Yes
Laundry Dryer Included, Inside, Washer Included
Exterior
Exterior Feature Circular Drive, Playground, Patio, Private Street(s), Private Yard, Storage
Parking Features Side Vehicle Entry, Separate Strge Area
Carport Spaces 2
Fence Block
Pool Private
View Mountain(s)
Roof Type Composition
Private Pool Yes
Building
Lot Description Sprinklers In Rear, Sprinklers In Front, Corner Lot, Desert Back, Desert Front, Cul-De-Sac, Natural Desert Back, Natural Desert Front
Story 1
Builder Name Custom
Sewer Septic in & Cnctd, Septic Tank
Water Pvt Water Company
Architectural Style Santa Barbara/Tuscan
Structure Type Circular Drive,Playground,Patio,Private Street(s),Private Yard,Storage
New Construction No
Schools
Elementary Schools Kiva Elementary School
Middle Schools Mohave Middle School
High Schools Saguaro High School
School District Scottsdale Unified District
Others
Pets Allowed Yes
Senior Community No
Tax ID 174-16-024
Horse Property N

Copyright 2024 Arizona Regional Multiple Listing Service, Inc. All rights reserved.
GET MORE INFORMATION




