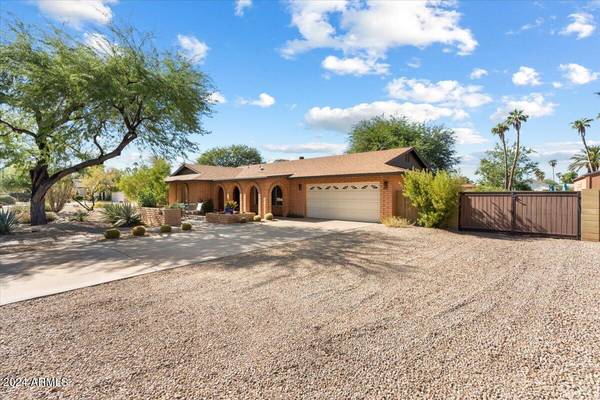11236 N 42ND Place Phoenix, AZ 85028
UPDATED:
11/11/2024 07:28 PM
Key Details
Property Type Single Family Home
Sub Type Single Family - Detached
Listing Status Active
Purchase Type For Rent
Square Footage 2,044 sqft
Subdivision Paradise Valley Palms Unit 5 Amd
MLS Listing ID 6782353
Bedrooms 4
HOA Y/N No
Originating Board Arizona Regional Multiple Listing Service (ARMLS)
Year Built 1977
Lot Size 0.420 Acres
Acres 0.42
Property Description
Location
State AZ
County Maricopa
Community Paradise Valley Palms Unit 5 Amd
Direction North from the intersection of Tatum Blvd and Shea Blvd to Cholla St, then W on Cholla Street to 42nd Place, then S on 42nd Place to second home on right.
Rooms
Other Rooms Great Room
Master Bedroom Not split
Den/Bedroom Plus 4
Separate Den/Office N
Interior
Interior Features Water Softener, Breakfast Bar, No Interior Steps, 3/4 Bath Master Bdrm, Double Vanity, Granite Counters
Heating Natural Gas
Cooling Programmable Thmstat, Refrigeration, Ceiling Fan(s)
Flooring Vinyl, Stone
Fireplaces Number 1 Fireplace
Fireplaces Type 1 Fireplace, Family Room
Furnishings Unfurnished
Fireplace Yes
Window Features Dual Pane,Low-E
Laundry In Unit, Dryer Included, Washer Included
Exterior
Exterior Feature Covered Patio(s), Patio, Built-in Barbecue
Garage RV Gate, Electric Door Opener, Dir Entry frm Garage, Attch'd Gar Cabinets, RV Access/Parking
Garage Spaces 2.0
Garage Description 2.0
Fence Block
Pool Diving Pool, Private
Community Features Near Bus Stop, Playground, Biking/Walking Path
Waterfront No
View Mountain(s)
Roof Type Composition
Parking Type RV Gate, Electric Door Opener, Dir Entry frm Garage, Attch'd Gar Cabinets, RV Access/Parking
Private Pool Yes
Building
Lot Description Sprinklers In Rear, Sprinklers In Front, Desert Back, Desert Front, Gravel/Stone Front, Gravel/Stone Back, Grass Back
Story 1
Builder Name UNK
Sewer Public Sewer
Water City Water
Structure Type Covered Patio(s),Patio,Built-in Barbecue
Schools
Elementary Schools Sequoya Elementary School
Middle Schools Cocopah Middle School
High Schools Chaparral High School
School District Scottsdale Unified District
Others
Pets Allowed Lessor Approval
Senior Community No
Tax ID 167-68-003
Horse Property N

Copyright 2024 Arizona Regional Multiple Listing Service, Inc. All rights reserved.
GET MORE INFORMATION





