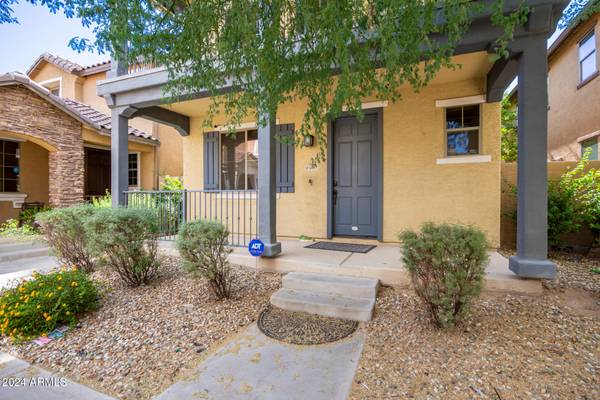6845 S 7TH Lane Phoenix, AZ 85041

UPDATED:
12/05/2024 10:13 PM
Key Details
Property Type Single Family Home
Sub Type Single Family - Detached
Listing Status Active
Purchase Type For Rent
Square Footage 1,584 sqft
Subdivision Desert Breeze Condominium
MLS Listing ID 6782175
Bedrooms 3
HOA Y/N Yes
Originating Board Arizona Regional Multiple Listing Service (ARMLS)
Year Built 2006
Lot Size 1,057 Sqft
Acres 0.02
Property Description
Location
State AZ
County Maricopa
Community Desert Breeze Condominium
Direction North from 7th Ave and Baseline Road to Vineyard/West on Vineyard to Desert Breeze Entrance/Left at Park to 6845
Rooms
Other Rooms Great Room
Master Bedroom Split
Den/Bedroom Plus 3
Separate Den/Office N
Interior
Interior Features Upstairs, Eat-in Kitchen, 9+ Flat Ceilings, Pantry, Double Vanity, Full Bth Master Bdrm, Separate Shwr & Tub, High Speed Internet, Laminate Counters
Heating Electric
Cooling Refrigeration, Ceiling Fan(s)
Flooring Carpet, Laminate, Tile
Fireplaces Number No Fireplace
Fireplaces Type None
Furnishings Unfurnished
Fireplace No
Window Features Sunscreen(s),Dual Pane
Laundry Dryer Included, Washer Included, Upper Level
Exterior
Exterior Feature Balcony
Parking Features Electric Door Opener, Dir Entry frm Garage, Attch'd Gar Cabinets, Electric Vehicle Charging Station(s)
Garage Spaces 2.0
Garage Description 2.0
Fence Block
Pool None
Community Features Near Bus Stop, Playground
Roof Type Tile
Private Pool No
Building
Lot Description Sprinklers In Front, Desert Front, Gravel/Stone Front, Synthetic Grass Back, Auto Timer H2O Front
Story 2
Builder Name unknown
Sewer Public Sewer
Water City Water
Structure Type Balcony
New Construction No
Schools
Elementary Schools Anasazi Elementary
Middle Schools Amy L. Houston Academy
High Schools Cesar Chavez High School
School District Phoenix Union High School District
Others
Pets Allowed Lessor Approval
HOA Name Desert Breeze
Senior Community No
Tax ID 105-98-333
Horse Property N

Copyright 2024 Arizona Regional Multiple Listing Service, Inc. All rights reserved.
GET MORE INFORMATION




