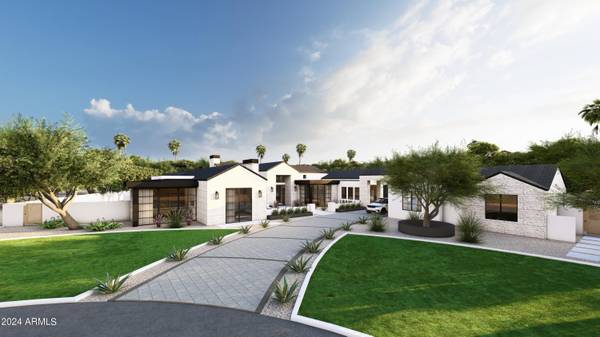6001 E DONNA Circle Paradise Valley, AZ 85253

UPDATED:
11/09/2024 04:08 PM
Key Details
Property Type Single Family Home
Sub Type Single Family - Detached
Listing Status Pending
Purchase Type For Sale
Square Footage 8,160 sqft
Price per Sqft $1,225
Subdivision La Jolla Acres 2
MLS Listing ID 6782030
Style Other (See Remarks)
Bedrooms 5
HOA Y/N No
Originating Board Arizona Regional Multiple Listing Service (ARMLS)
Year Built 2024
Annual Tax Amount $9,995
Tax Year 2024
Lot Size 1.022 Acres
Acres 1.02
Property Description
Location
State AZ
County Maricopa
Community La Jolla Acres 2
Rooms
Master Bedroom Not split
Den/Bedroom Plus 6
Separate Den/Office Y
Interior
Interior Features Eat-in Kitchen, Breakfast Bar, 9+ Flat Ceilings, Drink Wtr Filter Sys, No Interior Steps, Soft Water Loop, Wet Bar, Kitchen Island, Pantry, Double Vanity, Full Bth Master Bdrm, Separate Shwr & Tub
Heating Natural Gas
Cooling Refrigeration
Flooring Stone, Tile, Wood
Fireplaces Type 3+ Fireplace, Exterior Fireplace, Living Room, Master Bedroom, Gas
Fireplace Yes
Window Features Dual Pane,Low-E
SPA Heated,Private
Exterior
Exterior Feature Private Pickleball Court(s), Covered Patio(s), Playground, Patio, Private Yard, Sport Court(s), Built-in Barbecue, Separate Guest House
Garage Spaces 5.0
Garage Description 5.0
Fence Block
Pool Play Pool, Variable Speed Pump, Heated, Private
Community Features Pickleball Court(s)
Amenities Available None
View Mountain(s)
Roof Type Tile,Foam
Private Pool Yes
Building
Lot Description Cul-De-Sac, Gravel/Stone Front, Gravel/Stone Back, Synthetic Grass Frnt, Synthetic Grass Back, Auto Timer H2O Front, Auto Timer H2O Back
Story 1
Builder Name Patterson Homes
Sewer Public Sewer
Water City Water
Architectural Style Other (See Remarks)
Structure Type Private Pickleball Court(s),Covered Patio(s),Playground,Patio,Private Yard,Sport Court(s),Built-in Barbecue, Separate Guest House
New Construction No
Schools
Elementary Schools Cherokee Elementary School
Middle Schools Cocopah Middle School
High Schools Chaparral High School
School District Scottsdale Unified District
Others
HOA Fee Include No Fees
Senior Community No
Tax ID 168-23-024
Ownership Fee Simple
Acceptable Financing Conventional
Horse Property N
Listing Terms Conventional

Copyright 2024 Arizona Regional Multiple Listing Service, Inc. All rights reserved.
GET MORE INFORMATION




