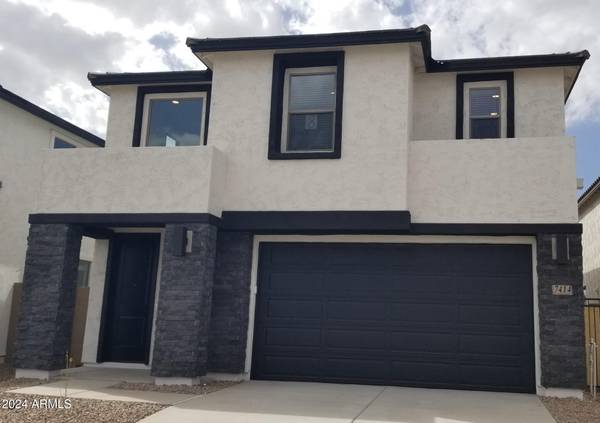7414 N 74TH Drive Glendale, AZ 85303

UPDATED:
12/14/2024 05:02 PM
Key Details
Property Type Single Family Home
Sub Type Single Family - Detached
Listing Status Active
Purchase Type For Rent
Square Footage 2,465 sqft
Subdivision Alto
MLS Listing ID 6781701
Style Contemporary
Bedrooms 5
HOA Y/N Yes
Originating Board Arizona Regional Multiple Listing Service (ARMLS)
Year Built 2024
Lot Size 4,000 Sqft
Acres 0.09
Property Description
This spacious contemporary home boasts 5 bedrooms, 3 baths, and a versatile loft. Ideal for families seeking extra rooms. One bedroom and a full bath are conveniently located on the main level. The chef's kitchen features a sleek quartz countertop, large island, walk-in pantry, & stainless steel appliances. Enjoy a seamless open floor plan with the kitchen and family room overlooking a private backyard with no neighbors behind you.
Upstairs, find four additional bedrooms, 2 full baths, loft, & a large laundry room for easy access. Community perks include a small children's park with jungle gym and basketball court, offering plenty of recreational options. Just minutes from high-end Shopping, Dining & .... ..Entertainment. Major employers, and three highways close-by. Great opportunit. Super-affordable rent! Will go fast, Make it your own. **PRIOR HEADS UP REQUIRED**
Location
State AZ
County Maricopa
Community Alto
Direction From the intersection of 75th Ave. & Northern Ave. head south on 75th Ave. Turn left on State Ave. Go through the gate into Alto community. Turn left on 74th Dr. House is on your left.
Rooms
Other Rooms Loft, Great Room, Family Room
Master Bedroom Upstairs
Den/Bedroom Plus 7
Separate Den/Office Y
Interior
Interior Features Upstairs, Kitchen Island, Double Vanity, Full Bth Master Bdrm, Granite Counters
Heating Electric, Ceiling
Cooling Programmable Thmstat, Refrigeration
Flooring Carpet, Tile
Fireplaces Number No Fireplace
Fireplaces Type None
Furnishings Unfurnished
Fireplace No
Window Features Dual Pane
Laundry Dryer Included, Washer Included, Upper Level
Exterior
Parking Features Electric Door Opener
Garage Spaces 2.0
Garage Description 2.0
Fence Block
Pool None
Community Features Gated Community, Playground, Biking/Walking Path
Roof Type Tile
Private Pool No
Building
Lot Description Sprinklers In Rear, Sprinklers In Front, Desert Front, Synthetic Grass Back, Auto Timer H2O Front, Auto Timer H2O Back
Story 2
Builder Name K Hovnanian
Sewer Public Sewer
Water City Water
Architectural Style Contemporary
New Construction Yes
Schools
Elementary Schools Discovery School
Middle Schools Discovery School
High Schools Apollo High School
School District Glendale Union High School District
Others
Pets Allowed Lessor Approval
HOA Name Alto HOA
Senior Community No
Tax ID 143-26-311
Horse Property N

Copyright 2024 Arizona Regional Multiple Listing Service, Inc. All rights reserved.
GET MORE INFORMATION




